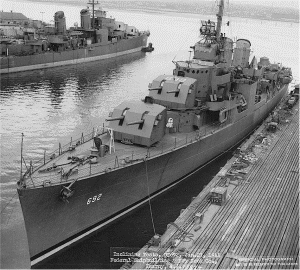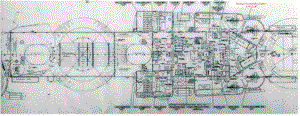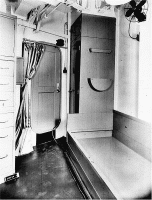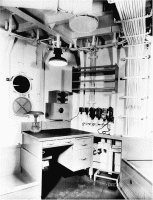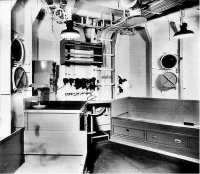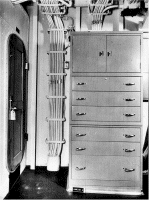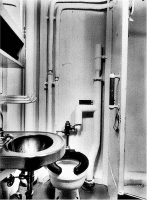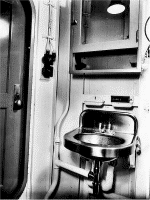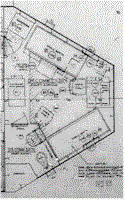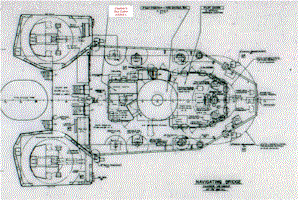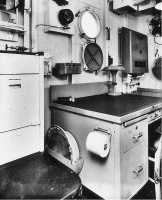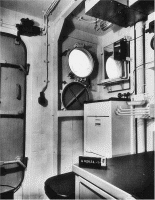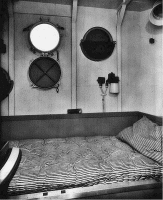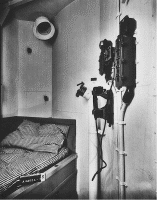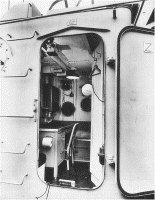Sea Cabin--While at sea the
captain's responsibilities left him little time for rest. Each
ship had a "captain's sea cabin", usually located directly aft
(behind) of the bridge. During any emergency or serious situation
he was readily available for action. His normal reside was the
"captain's stateroom", usually on the main deck.
Captain's Stateroom
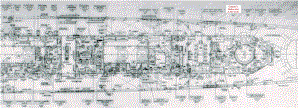
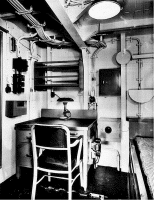 |
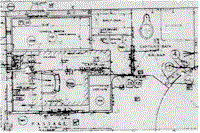 |
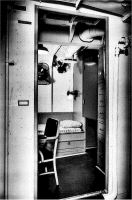 |
| Captain's Stateroom on the
main deck, port side, forward of the wardroom. Only two men on the
ship had private rooms, the Captain and the Executive Officer. All amenities included, toilet, sink,
shower, safe, ample storage space, desk, etc. Clock has not yet
been installed. |
Officer's Country
Those areas aboard a naval vessel designated to be used solely by commissioned officers for sleeping, eating, meeting or recreational purposes.

From the ship's Organization Manual for USS LAUB (DD-613)
Ship's order #2, section 26 dated 24 October 1942
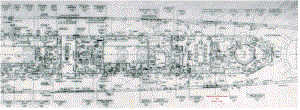 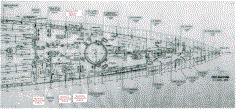
Forward Officers Berthing
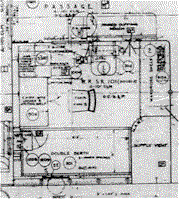 |
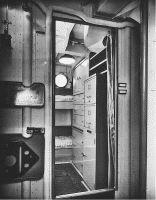 |
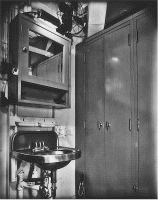 |
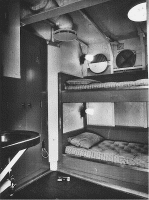 |
Stateroom 101 is forward on
the main deck, directly across from the captain's stateroom and
forward of the wardroom. A two officer stateroom and one of
the few with a porthole.
 |
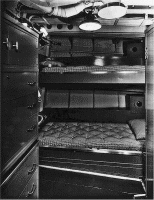 |
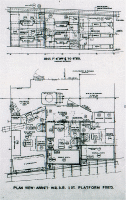 |
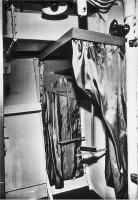 |
The object with the canvas
material in the right photo is called a wardrobe, where one hangs
coats, trousers, etc. After the war these were replaced with 6 foot
high metal, double door wardrobes.
Forward Officer's Head |
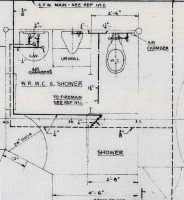 |
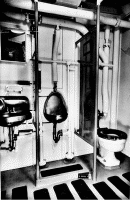 |
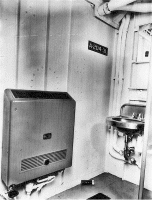 |
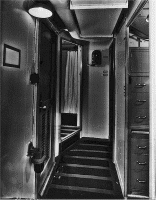 |
Located between frames 35-40 on the 1st platform. The right photo shows
the stateroom passage with the head's shower curtain visible through the
open door.
|
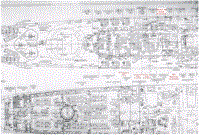 |
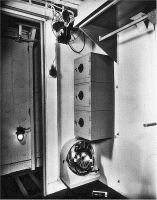 |
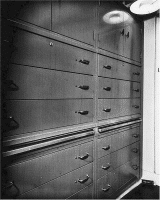 |
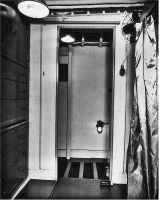 |
Three views of
stateroom 105. Located on the main deck aft. A
three officer room.
|
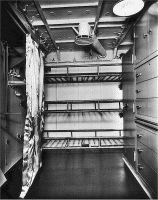 |
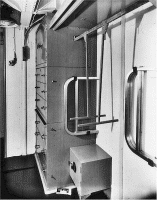 |
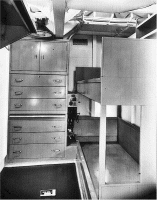 |
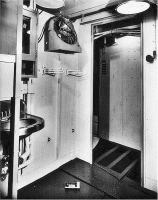 |
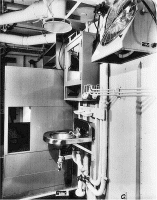 |
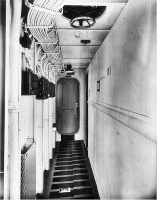 |
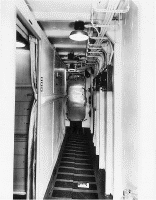 |
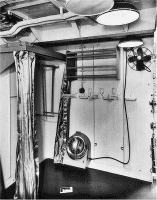 |
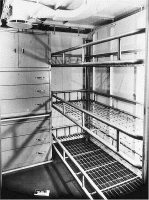 |
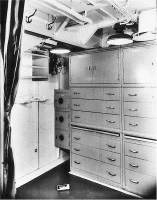 |
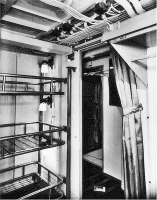 |
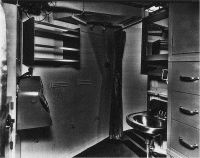 |
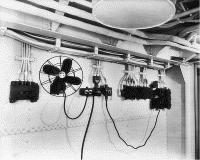 |
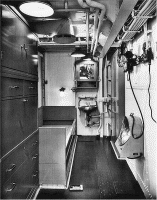 |
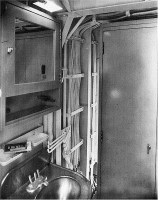 |
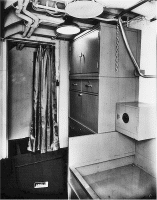 |
The above 4 rows of
photos are of all the staterooms aft on the main deck.
They are 102 (double), 103 Executive Officer, 104 (triple) and
105 (triple).
|
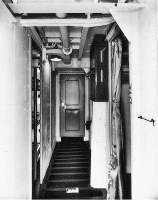 |
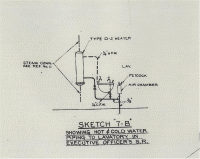 |
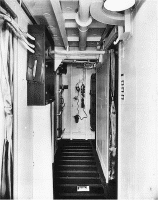 |
This is a cross ship
passage around frame 139 and the right hand photo is looking to
starboard. SR 104 is on the right, 102 on the left.
After Officer's Head
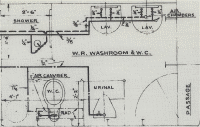 |
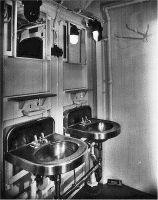 |
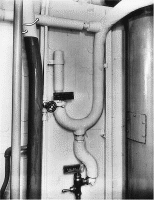 |
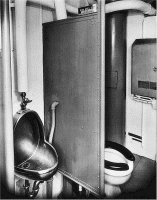 |
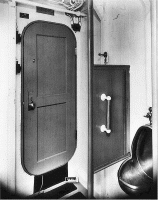 |
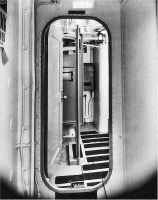 |
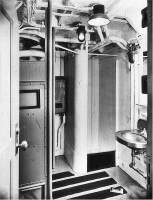 |
These 4 rooms were home
to 9 officers, the head consisted of 2 sinks (lavatory), 1
urinal, 1 water closet (toilet) and 1 shower. The XO's
stateroom had it's own sink. One very unique item in the
XO's room was an instantaneous water heater. A type D-2
steam injected device. The only other one on the ship
was in the medical storeroom (sickbay).
|
The Wardroom
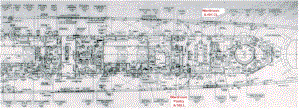 |
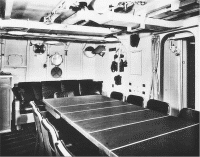 |
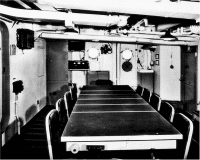 |
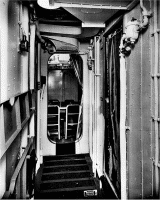 |
| Officers Wardroom, opening to the right leads to Captain's Stateroom. |
Looking to starb'd. The 692/710 class DD wardroom table had
seating for 12 at a time. Features on the far bulkhead
include 2 portholes, an entertainment radio and folded
surgical table. The wardroom was also used as the FORWARD
BATTLE DRESSING STATION, during emergency situations. The
partially seen opening to the left leads to the captain's
stateroom and stateroom 101. Of special interest at the
very front of the photo, on the edge of the table is a
pushbutton. When an officer wanting anything, they pushed
that button and a steward would pop in to cater to the
need.
|
Passage going to
wardroom, look close and you can see nametag holders, two
on the left, one on the right. Right is the captains
stateroom, room 101 is on the left. View is looking aft. |
CPO Quarters
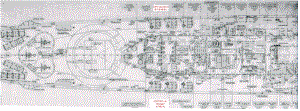 |
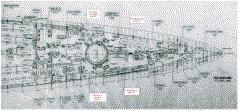 |
Chiefs, CPO's or chief petty officers. A very important part of
the crew. Chief's were/are the senior enlisted aboard a destroyer,
many say they are the ones that really run the ship. Aboard a 692
class destroyer, as built, the chief's were split forward and aft,
as the plans show. After CPO quarters was simple, a bunk room with
six bunks and a small head (bathroom). Forward was the chief's
pantry, lounge and mess, along with berthing for 12. In later
692's and the new 710 class, all CPO's slept forward. The early
692's used a part of CPO berthing forward to house the 5" practice
loading machine, a tool used to train sailors how to quickly and
safely feed ammo and fire the 5" guns, necessitating splitting the
chief's berthing.
CPO Berthing Forward
|
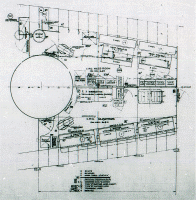
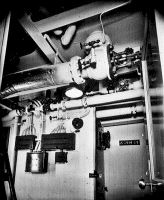 |
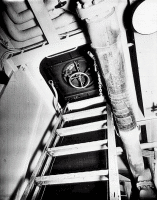 |
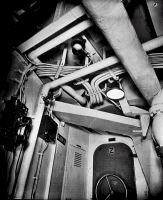 |
The open door leads into the CPO
pantry. Just to the left is the door to the forward head
(bathroom). The large piping at top is the ships firemain,
the valve is a 5” angle stop valve, # 2-40-2.
|
Ladder going up to main deck from
vestibule where fwd head and door to CPO pantry is. Above is
the 5” fire main. |
Same
vestibule as the previous two. Looking aft. The
water tight door leads to the mess decks, louvered door to the
left is a cleaning gear locker. 5” fire main overhead. |
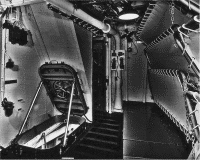 |
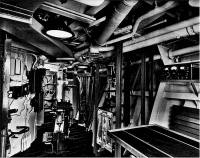 |
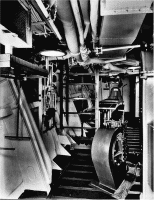 |
| Looking forward. The
open hatch goes down to the 5" loading machine, which a few years
later, and on all 710 class, became exclusively Chief's berthing.
The water tight door all the way forward leads to the Bosun Locker
and Windlass room. Notice the 9 coathooks above, these can be seen
in all berthing areas throughout the ship. |
Looking aft. From
left to right, the 5" barbette which houses the upper handling
room, the water tight door leads to the chief's pantry (kitchen),
on the deck is the Dredger(manufacturer's name) type hoist for 5"
ammo to be brought up from the ammo stowage rooms, and one of two
mess tables with wood benches where the chief's ate their meals.
Notice the entertainment radio.
|
Same area as previous
photo, except the opposite view. Looking forward in the chief's
messroom. The white area on the left is the port side of the
ship's hull. The white "feet" on the bottom are the ship's
individual frames. As is with most compartments on a Navy ship,
the overhead (ceiling) is crowded with wireways, piping and
ventilation ductwork. |
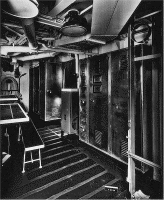 |
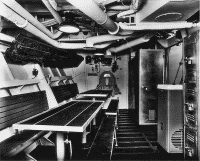 |
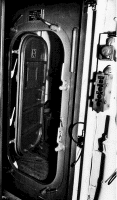 |
| Port side
looking forward. Two mess tables, scuttlebutt and lockers. |
Similar view, at top left
is shoring, 5" x 5" timbers to help fill in holes below the
waterline in the event of battle damage or any damage.
CPO Pantry |
All the way
forward in CPO quarters looking at the open door to the Bosun
Locker and windlass room. |
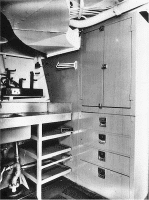 |
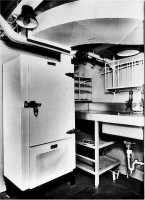 |
The chief's had
their own cutlery, dishes, sink, refrigerator (reefer) coffee
and messcook, but ate the same food as the other enlisted
men.
CPO Head
Forward |
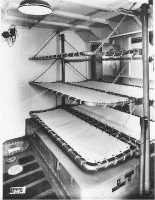 |
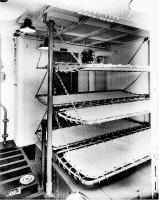 |
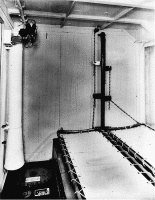 |
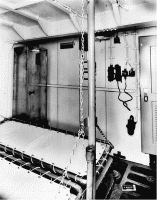 |
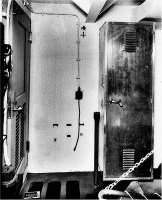 |
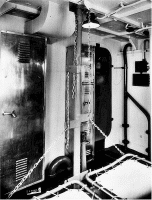 |
This small compartment aft
is explained in the caption at the top of this CPO section.
CPO Head Aft
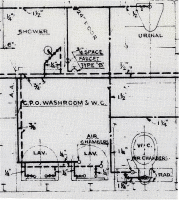 |
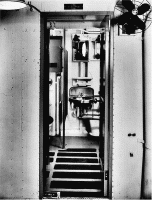 |
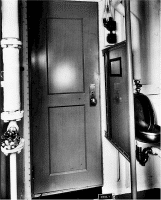 |
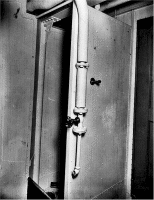 |
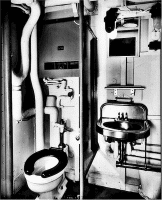 |
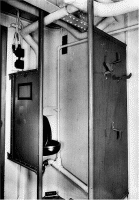 |
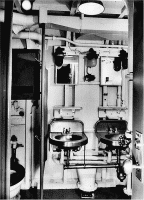 |
Enlisted Country
A-303 BL
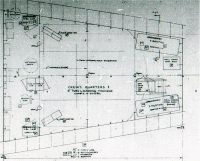
Six bunks for enlisted and one hammock. All
bunks are labeled with a number starting here.
These are one through
six. No photos available for this space.
A-304 L
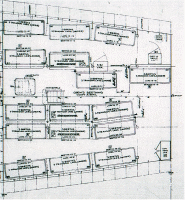
This compartment housed bunks 7 through
54.
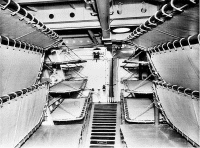 |
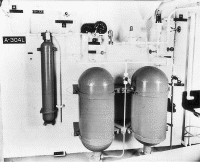 |
In this room were
the high pressure air flasks for torpedo charging and
counter recoil for the 5" guns.
A-305 CL
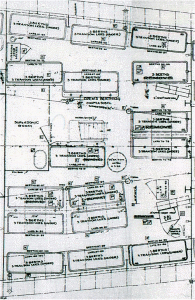
Bunks 55 to 102. |
A-306 AL
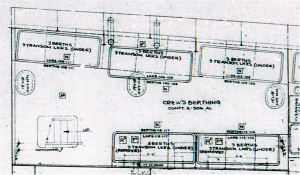
Bunks 103-117
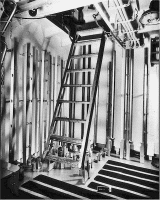 |
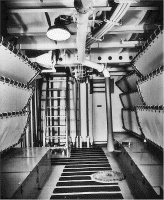 |
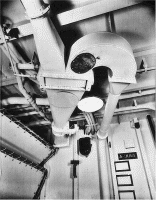 |
This small compartment usually
berthed the messcooks and stewards. Right photo is a good example of
berthing compartment heating. In the overhead can be seen the
reheater with 2 pipes coming from it. One is the steam inlet and the
other is condensate returning to B-1. This heater has 2 outlets,
shown, each capable of 240 CFM. The source of air for here is vent
fan 01-53, an axial fan with a capacity of 6300 CFM. Fans only ran
on low speed when heating and high speed in hot weather, there was
no air conditioning, only outside air. Many spaces were heated by
radiators (steam) or electric heaters. All enlisted berthing spaces
were heated in the above manner.
Enlisted Head Forward
|
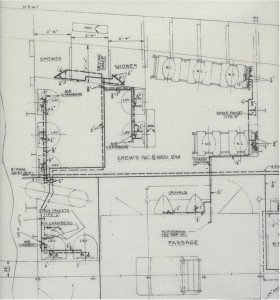
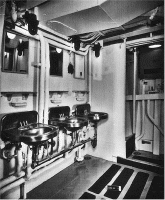 |
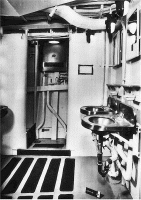 |
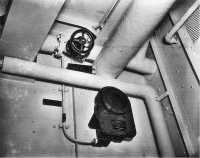 |
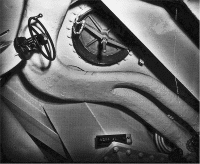 |
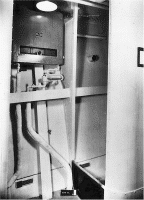 |
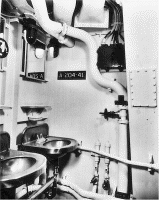 |
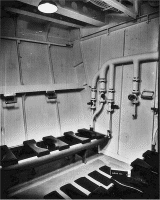 |
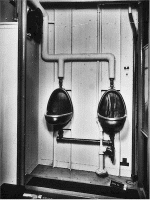 |
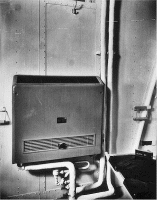 |
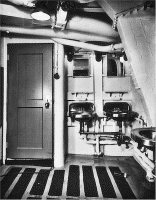 |
The forward enlisted men's head
(bathroom) was designed to service bunks 1 through 117. It held 7
sinks (lavatories), 2 showers, 2 urinals, a 3 seat and a 2 seat
water closet trough. The room was heated by 2 steam radiators. By
blueprint, all shower heads had to be 65" above deck.
|
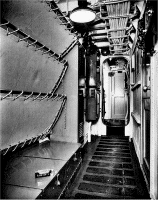 |
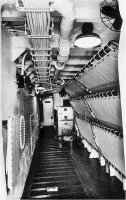 |
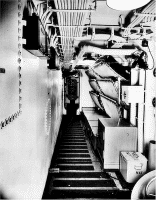 |
| Two areas of berthing in
the inboard passageway. Forward is between frames 83-92
and aft between 110-120. These were not desirable bunks
due to traffic 24 hours a day. They were eliminated
sometime after WWII. |
Enlisted Berthing Aft
C-203 L
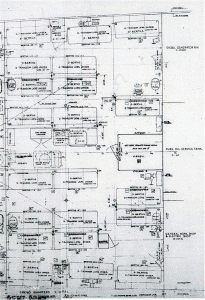
Bunks 133-207, 9 bunks uninstalled.
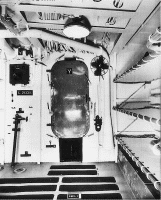 |
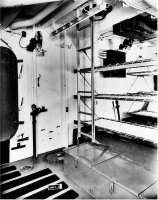 |
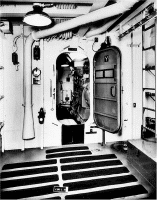 |
From the left, looking
forward at the closed machine shop door. Center shows the aft
diesel, closed, an escape ladder and scuttle above, good view of a
typical locker on the deck, coat hooks and the cover for fuel oil
tank C-10F. Right is the aft diesel door open, a supply vent duct
and safety non-slip deck tread.
|
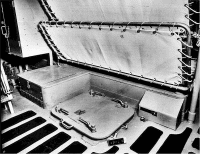 |
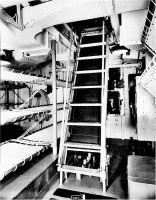 |
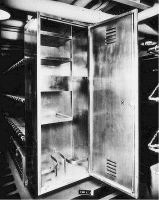 |
From left, good view of a
triced up bunk, also shows how canvas bottom was attached to a pipe
berth frame. The ladder in or out of C-203 to the main deck. The
cleaning gear locker, each large compartment had one. It held a
bucket, mop and other cleaning gear. Each compartment was maintained
by a designated compartment cleaner, this task rotated among the
junior men in that room.
|
C-204 LM
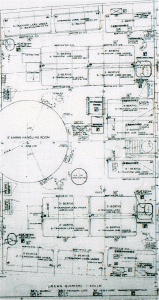
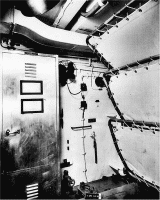 |
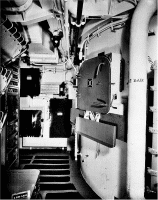 |
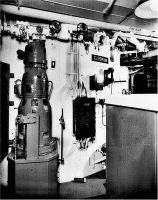 |
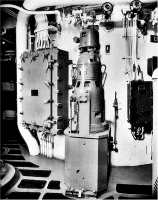 |
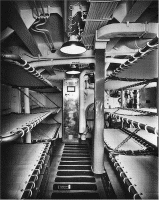 |
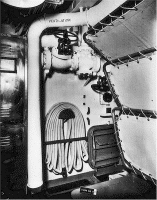 |
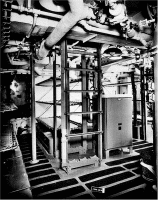 |
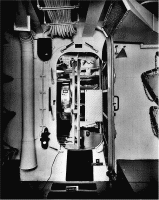 |
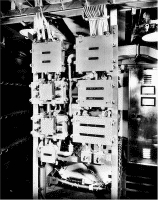 |
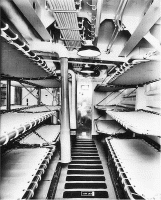 |
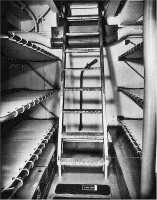 |
These photos show all the
typical items in a berthing compartment, scuttlebutt
(drinking fountain), electrical boxes, vent ducts, but
this one also was home to the mount 53 upper handling
room, or merry-go-round. Ammunition came here from the
magazines below decks. The ammo in here was passed right
up to the gun to be fired.
|
C-205 LM
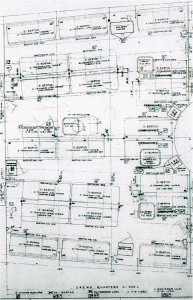
Bunks 259-324
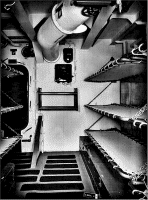 |
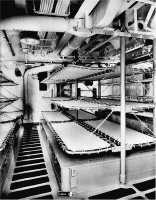 |
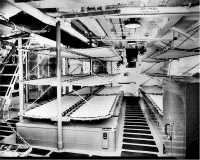 |
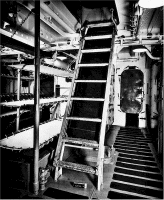 |
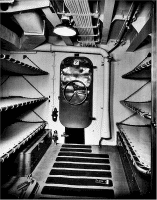 |
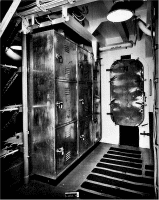 |
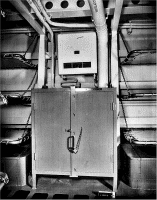 |
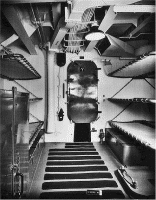 |
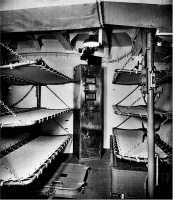 |
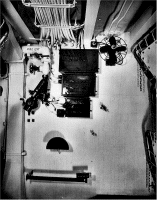 |
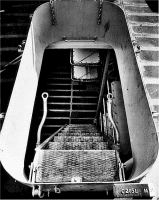 |
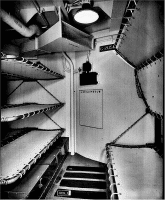 |
This is the aftermost berthing
compartment on the ship. On the aft bulkhead are 3 watertight doors,
carpenter + shipfitter shop, after steering and the peacoat room.
This room had a large watertight hatch going up to the fantail and
the outside. There were 2 doors going into the next forward room,
C-204 LM. The very back of the mount 53 upper handling room
curvature can be seen with no openings. For all you veterans, we
hope after all these years you can ID the bunk you slept in and show
your grandkids. Catch the look on their face when they see a piece
of pipe and a sheet of canvas we called heaven after a hard day!
Enlisted Aft Head |
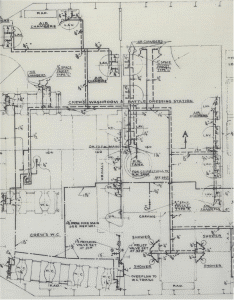
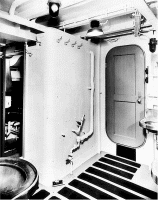 |
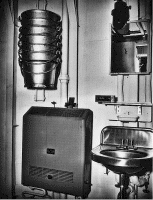 |
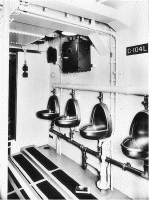 |
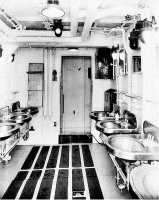 |
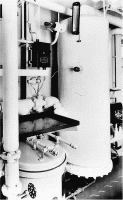 |
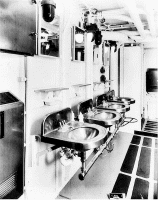 |
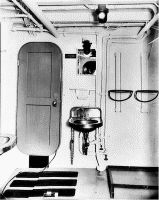 |
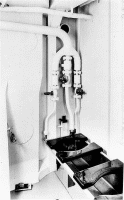 |
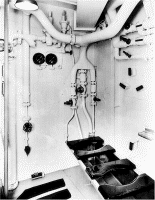 |
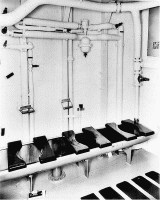 |
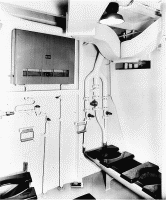 |
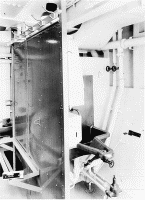 |
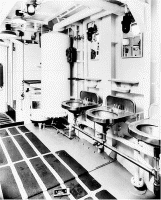 |
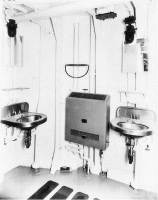 |
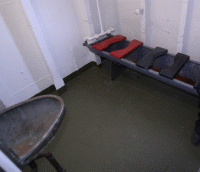 |
The aft crew's head had 10
sinks, 4 urinals, 4 showers, a 4 seat and two 2 seat water
closet troughs, water heater tank and an item no one
wanted to visit, a prophylactic treatment stand! Don't
assume the worst. This stand was used to treat any man
with any communicable disease, including poison ivy. There
have been many stories circulating that one set of trough
seats were painted red, to isolate an infected man from
the crew, we have been unable to positively confirm that.
There's a photo above of one on the Historic Naval ship
USS Slater in Albany, NY as an example of what red seats
would have looked like. The water heater shown was a 60
gallon tank heated by steam. This head serviced bunks 118
through 324.
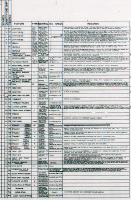
This 692/710 Material List for the
Ship's plumbing shows no indication of any special red
seats for the water closet seats.
It indicates 16 seats or 32 pieces
with 3 sets of spares.
Supplemental Plans |
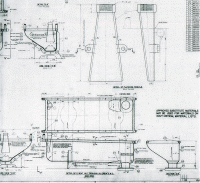 |
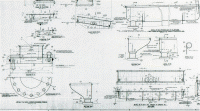 |
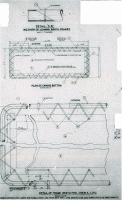 |
 |
For all you guys who always
wanted to own your own bunk, here's your chance, not to
mention a water closet trough.
|
Engineering Department
The sailors who worked and stood their watches in the
engineering spaces were lovingly called "Snipes".
What is a
Snipe? "Snipe" is a nickname for
someone who works in the Engineering department on a ship,
mainly Water Tenders/Boilermen, Machinist Mates and Electrician
Mates.
If anyone knows the origin of the word Snipe in relation
to Navy Engineers, please e-mail us at
edz765@frontier.com.
To view
more information on DD-692 Class machinery, please visit
http://www.dd-692.com/machinery.htm
and we recommend visiting the Historic Naval
Ships Association page at
http://www.hnsa.org/doc/destroyer/steam/index.htm
Carpenter & Shipfitter Shop

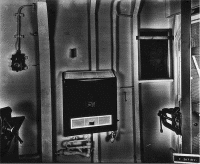 |
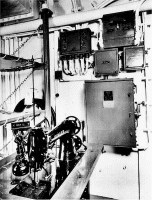
SINGER CORP., INC.
Type "C" Class I
115 volts 60 cycles |
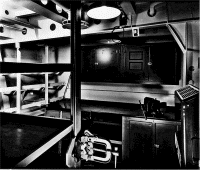 |
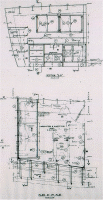 |
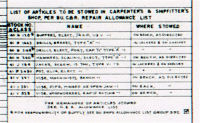 |
This very small compartment was
home to the Shipfitters (SF) and Damage Controlmen (DC).
As built, the ships sewing machine was also housed here
making the room very crowded. The sewing
machine was later moved to an area in the bosun locker
forward. The sewing machine shown here is in the
adjoining berthing compartment awaiting installation. The men in this room were qualified welders and
fabricators, able to repair damage and many other types of
metal/hull work.
|
Engineering Office
(Log Room)
This office was the base of operations for the ships
Engineering Officer and his assistant, the MPA (Main
Propulsion Assistant).
The logroom Yeoman processed all
the daily logs from the department, maintained the manuals
and any other tasks requested by the officer.
|
Forward Fire Room (B-1)
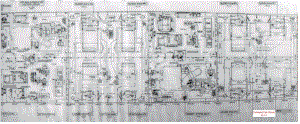
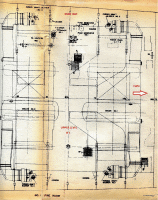 |
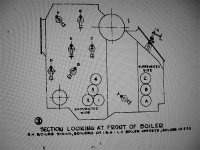 |
| |
All 692/710 class destroyers recognized their boilers as left or right handed by this plan. |
B-1 Upper Level
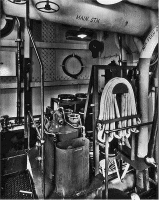 |
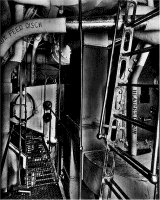 |
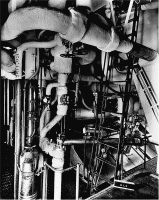 |
Left photo--Upper level
looking at the port side hull of the ship. Most
prominent item is the #1 foam generator front and
center with full cans of foam behind. Directly
behind the top of the fire hose is a small black
door. This is forced draft blower room #2. Center
photo is a view looking forward, the ladder leads
up to the inboard passage on the main deck. The
white duct in the rear channels air from the
blower into #1 boiler. Right photo has us looking
at an angle at #1 boiler, the ladder leads up to
the outboard hatch on the main deck.
|
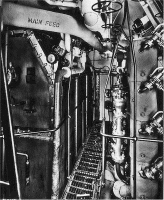 |
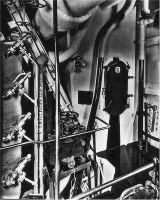 |
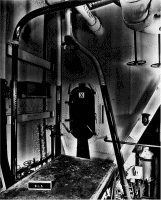 |
Left photo--The large "box"
object is the left side of #2 boiler. To the right
with 4 small safety valves is #1 fuel oil (FO)
heater. Center photo shows a continuation of the
left photo starting with the FO heater. Next to it
with the large black handwheel is #1 fuel oil (FO)
discharge strainer. Inside the black door is
forced draft blower #4 on the port side of the
ship, four per fire room. The shiny deck is front
of forced draft (FD) blower #4 is the top of
reserve feed water tank B-10W, holding 4,339
gallons of feed water. Right photo is looking aft
at #3 FD blower and the starboard hull. #3 is atop
feed water tank B-9W holding 4,331 gallons of feed
water.
|
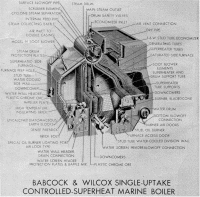 |
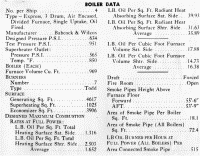 |
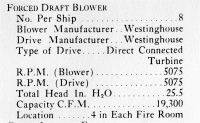 |
B-1 Lower Level
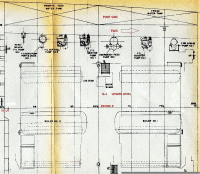
Plan
|
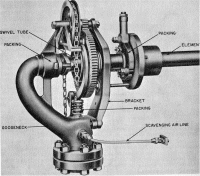
Sootblower
|
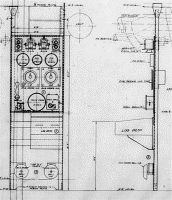 |
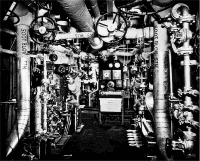 |
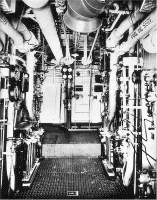 |
Left is a
plan of the B-1 gage board. Center shows the firing aisle filled with
valves, gages, burners, registers, smoke indicators and the gage board.
View is looking to port. Boiler #1 is on the right, #2 on the left.
Right photo shows an opposite view of the firing aisle, looking at the
Starboard bulkhead. This area is below the waterline, the ladder goes to
the upper level and on the left is #2 boiler. These 2 photos are aboard
DD-755.
|
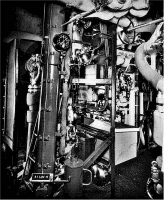 |
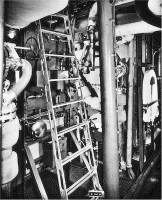 |
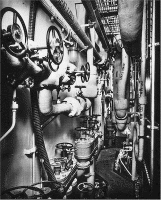 |
Left
photo--From the left, the geared mechansim is a soot blower designed to
keep the boiler tubes clean, these B&W boilers had 8 soot blowers each.
The round column running the height of the photo is a stanchion (pole)
supporting the upper level beams. In the bottom left center is the burner cleaner, a bracket at top to hold the burner and a round container to catch oil and cleaning fluid, kerosene.
Top center is the rear of the gage board, then the log desk and a portion of
#1 boiler. Center photo is the opposite view of the left photo showing
soot blowers, rear of gage baord, ladder to the upper level, stanchion
and part of #2 boiler. Right photo is a side view of a boiler.
|
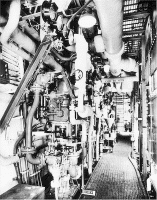 |
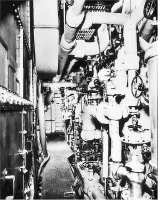 |
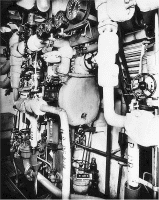 |
Left
photo--This is pump row, 7 pumps in a row on the portside. (see B-1
lower level plan) This view is looking forward. Metal casing to the
right is #2 boiler. Center photo is the opposite view of pump row, metal
casing is #1 boiler. Right photo is a close up of one pump. All 3 photos
are aboard DD-755.
|
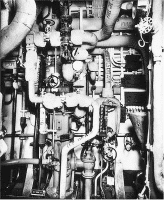 |
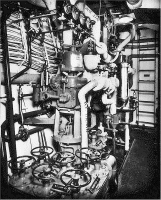 |
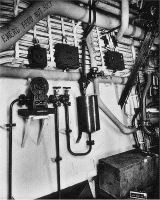 |
Left photo
has us looking at #1 FO Service pump. The center photo is #1 FO Booster
pump. Right photo--When viewing the pumps from forward to aft, this is
the7th and last one. The #1 hand driven FO pump, very important. It is
used to light off a boiler if the #1 port & cruising FO service pump is
out or ship has no power. All 3 photos are aboard DD-755.
|
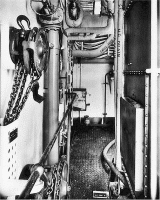 |
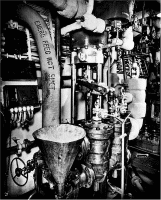 |
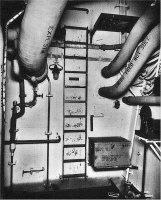 |
Left photo
is a view behind #2 boiler. The thin black pipe against the far bulkhead
comes from the #1 hand driven FO pump. Notice, all lower level deck
(flooring) is diamond plate while the upper level is all open grating.
The center photo clearly shows us #1 emergency feed pump. Used for
in-port and at-anchor service at low steaming rates, and for emergency
service. Also used for adding boiler compound for interior tube
cleaning, hence the funnel. The right photo has us looking at water tight bulkhead 92 1/2 or frame
92 1/2. On the other side of this bulkhead is the forward engine room.
The hand driven FO pump is to the right. The ships name on the spare
parts box is USS JOHN A BOLE DD-755. The spare parts are for the FO
booster & service pumps.
|
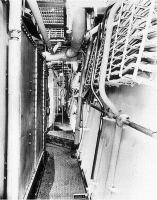 |
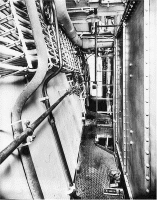 |
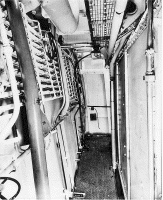 |
Three
views alongside boilers on the starboard side. Main wireways run forward
and aft. The visible bulkhead is actually the iner shell of two water
tanks, B-7W forward with 3,476 gallons of fresh (potable) water and B-9W
aft, with 4,331 galloons of reserve feed water. Both fire rooms had 4
tanks, 2 fresh water and two feed water. Feed water was for the boilers.
All three photos were taken aboard DD-755.
|
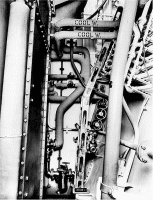 |
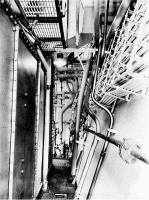 |
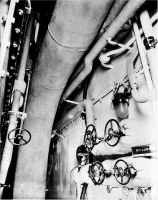 |
Left and
center photos are looking forward, the starboard water tank bulkheads
are to the right. The right photo is either bulkhead 72 or 92 1/2, in
front of #1 boiler or behind #2 boiler.ooking
forward along the side of #1 boiler to starboard.
|
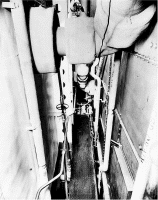 |
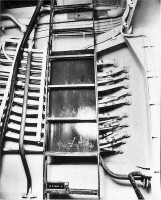 |
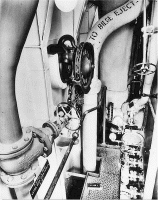 |
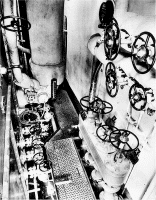 |
Miscellaneous B-1 Lower Level photos
Pump Data |

|

|
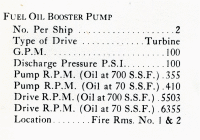
|
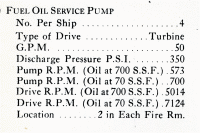
|
| |
Forward Engine Room (B-2) |
|
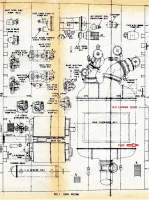 |
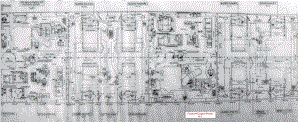 |
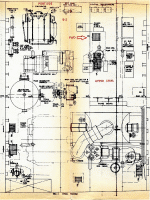 |
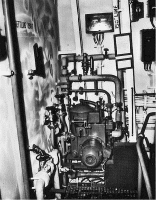 |
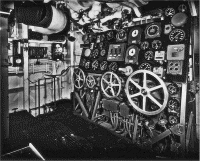 |
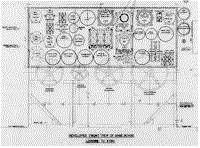 |
| Forward Engine room, also called B-2.
Upper level. DeLaval lube oil purifier. View looking aft. Recycles
lubricating oil by removing dirt + water. Lube oil settling tank
is to the left. |
Located in the forward
engine room (B-2). The 4 wheels on the board controlled steam into
the turbines to determine the ship's speed, or in reality, the
speed the propellers turned. 139 rpm on both props resulted in 15
knots. The board has many alarms and gages so the people on watch
would know what was going on at all times in their room. The major
difference between the fwd and aft throttle boards was that the
fwd one has 2 engine order telegraphs and 2 rpm gages. B-2 was
considered (main control) or the one engineering compartment that
controlled all 4. Also, the Chief of the Watch stood his watch
here, he was in charge of the entire engineering plant.
|
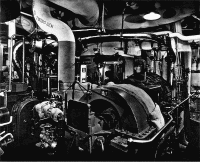 |
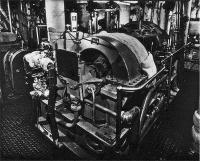 |
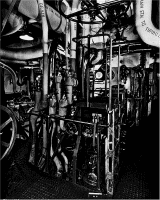 |
Turbine driven SSTG (ship's
service turbine generator) looking at the turbine end. For
data, go to B-4 section.
|
Steam jet air ejector (SJAE). |
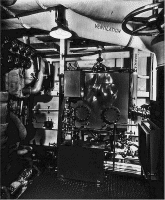 |
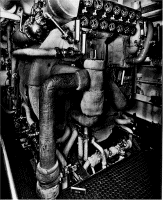 |
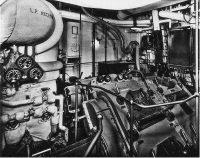 |
Main evaporator or
distilling plant, 12,000 gallons of fresh water per day.
Details under section B-4.
|
Main propulsion turbine #1
reduction gear for the starboard shaft.
|
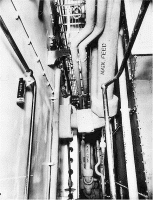 |
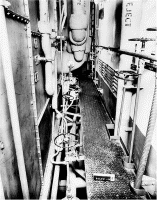 |
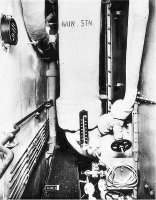 |
The After Fire
Room (B-3) is basically the same as the Forward Fire Room
(B-1), which is explained in depth in the B-1 Section.
Pump row is on the opposite side of the ship with the same
pumps. The upper level has the high pressure air
compressor not found in B-1.
|
After Engine Room (B-4)
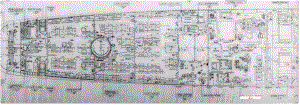
B-4 Upper Level
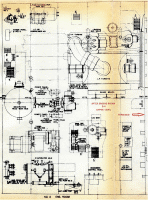 |
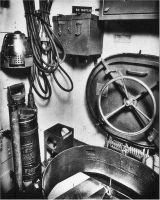 |
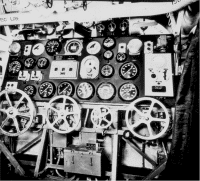 |
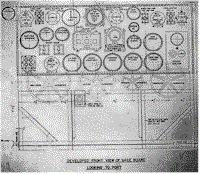 |
B-4 Machinery Plan
Upper Level |
The "inboard" oval hatch
on the main deck going down to the aft engine room. Located in the
inboard (inside) passage. Each of the 4 engineering spaces had 2
of these, one inboard and 1 outboard(outside). This is a quick
acting 4 dog hatch made water tight with 2 turns of the handwheel
after closing. Notable in this photo is a submersible pump with
cord and plug. This pump was used for dewatering emergencies and
was powered by 440 volts. The cone shaped object in the rack is a
suction strainer for the pump to prevent the pump from clogging
with debris.
|
After engine room throttle board. Compare this to the B-2 throttle board. (B-2 throttle). A well organized collection of guages, alarms, bells, and other indicator devices. The large box on the right of the board is the salinity indicator, a way of detecting content of salt in fresh water. |
Guide to the B-4 throttle board. |
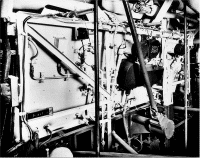 |
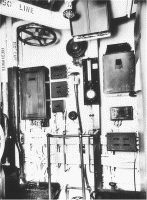 |
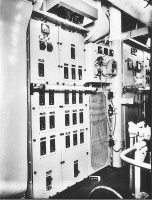 |
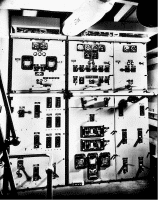 |
| Backside view of the B-4
throttleboard showing the 90 degree linkage from one of the
throttle valves. |
View is just right of the throttle
board, looking at the fwd bulkhead of B-4, frame 130 1/2. Shown
are electrical boxes, barometer, and at top center, a "reproducer"
or PA speaker. Handrail is around opening with a vertical ladder
that takes one from the upper level to the lower level. |
After engine room
switchboard viewed from the throttle board. The 2 panels shown
are, left, the 120 volt AC lighting distribution board, the 3
lamps at the top are ground indicator lamps which are tested
frequently, if grounds are discovered, they are traced and
repaired. the 2nd panel is the AC general and battle power panel,
which is 440 volts.
|
From L to R--Panels 3, 4 and
5. 3 is titled "AC bus ties and restricted battle power", 4 is "AC
generator control" and 5 is DC generator control, bus ties and
feeders". This is the after switchboard in B-4. 2 of these panels
control both the AC + DC generators. DC was used for IC control
circuits, carbon arc searchlights, generator controls and AC
excitation. On the bottom of panel 4 are relays, such as
overcurrent, reverse power, etc.
|
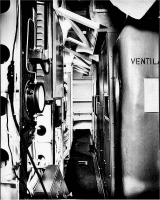 |
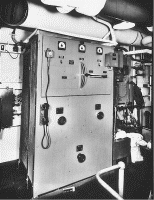 |
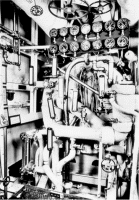 |
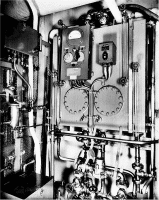 |
| The narrow walkway behind
the aft switchboard and bulkhead 130 1/2. On the other side of 130
1/2 is B-3. |
Degaussing Board located in
the aft engine room on the starb'd (right) side. This utilized DC
current from the Generators to counteract the magnetic influence
of mines. |
Auxiliary evapoator located in the after engine room on the starboard side. Capable of making 4,000 gallons of fresh water a day from sea water. Main evaporator in forward engine room makes 12,000 gallons per day.
|
Distillate monitoring station from the auxiliary evaporator. |
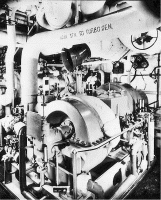 |
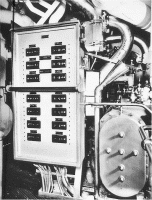 |
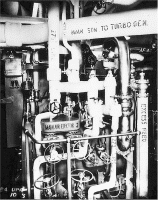 |
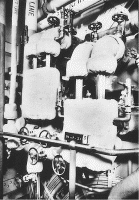 |
Ships service turbo generator (SSTG)--upper level--the turbine (10,056 rpm)was run on steam at
600 psi, through a reduction gear to the generator. As built the 692/710 class generator (also one in B-2) was capable of 400KW of
AC electricity at 450 volts. Upgraded in later years to 500KW. The round dark object, top center, is ventilation blower 2-132-1 which
blew cool outside air into the hot engine room. Each generator was also capable of making 50KW of DC electricity.
|
Power Panel (PP) 2-141-1 located in B-4 on the upper level. This is a 440 volt panel feeding equipment
such as low pressure (LP)air compressors, fire + flushing (F+F) pump, etc. It is fed directly from the main switchboard in B-4,
circuit FB-414. To the center right is the polished brass voice tube that allowed communications between the lower level
watchstander and the upper level. |
This "Steam Jet Air
Ejector" (SJAE) is in B-4 just aft of the throttleboard on the
upper level. The function of the air ejector is to remove from the
main condenser all air liberated in that condenser.
|
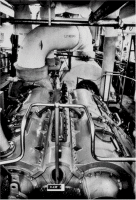 |
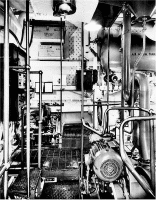 |
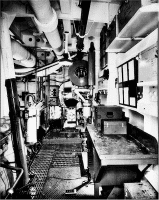 |
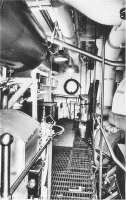 |
| Reduction Gear |
Looking
toward the port side bulkhead. In front is the jacking (turning)
gear motor, in the left rear is #2 lube oil purifier and barely
visible to the right, the LP (low pressure) air compressor with
air receiver tank above.
|
Behind or the port side of the
turbine. A small workbench for the MM's (machinist mates) to work
on. In the distance is the LP air compressor and receiving tank.
Turbine is to the left and spare parts boxes tell us this is
DD-755. |
Aft Engine Room.
portside walkway behind the turbine and reduction gears. Workbench
is in the background. In the very foreground to the left is the LP
(low pressure) air compressor, lower, and above is the receiver
tank for the compressed air.
|
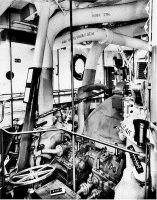 |
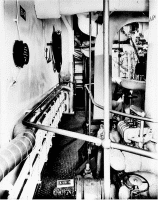 |
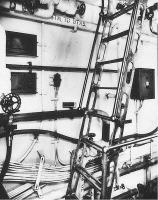 |
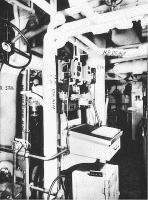 |
View of the
backside of the cruising turbine with bulkhead 130 1/2 in the
rear.
|
The tight walkway between the
turbine and bulkhead 130 1/2. |
This vertical ladder goes
from the upper level of B-4 to the inboard passage on the main
deck in all 692/710 class DD's. Behind the ladder is water tight
bulkhead 148.
|
After engine room desk used by watch standers to fill out
logs and data sheets. Upper level just in front of the throttle
board. |
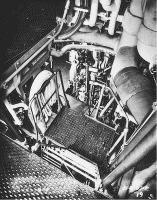 |
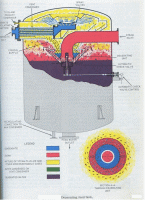 |
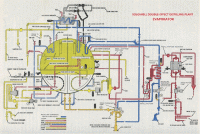 |
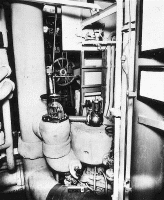 |
Standing in front of the
Degaussing Switchboard (not shown) looking down the 2 stage ladder
with platform into the lower level of B-4 where all the pumps are
located. The platform is directly over the starb'd shaft.
|
|
|
Looking across the
top of main circ pump #2. The throttle board and one
handwheel are barely visible through the opening. |
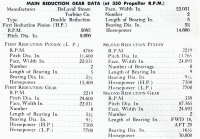 |
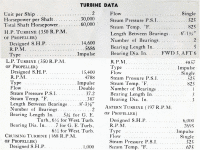 |
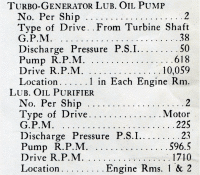 |
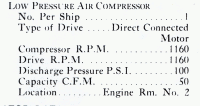 |
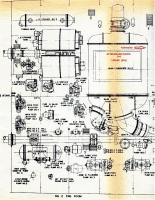 |
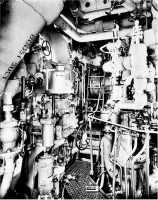 |
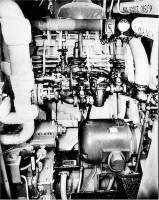 |
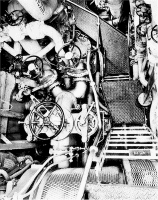 |
B-4 Machinery Plan
Lower Level |
Left is #4 Main Feed Booster Pump. Right is Lube Oil Service Pump #4. Port shaft is behind ladder.
|
Motor for Fire & Flushing (F&F) Pump #2. Left is Main Feed Pump #4. |
#4 Bearing. Auxiliary Feed Booster Pump #2 to the left. |
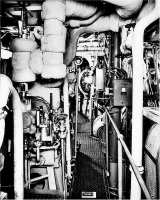 |
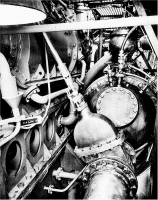 |
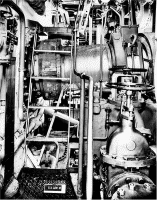 |
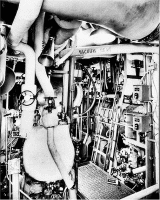 |
Left is #4 Main Feed Pump. The visible 1/2 of a motor is Auxiliary Condensate Circulation Pump #2. Starboard side.
|
Left is the Reduction Gear. Right is Lube Oil Cooler #2, looking aft. |
Right is Lube Oil Discharge Strainer #2, Port shaft as it comes out of the Reduction Gear. Left is Bulkhead 148. |
Pump on left is Main Condensate Pump #3. Starboard shaft behind ladder. |
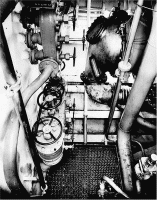 |
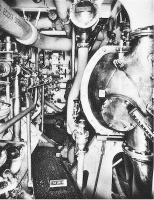 |
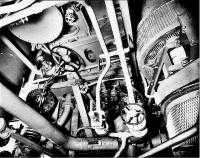 |
| Round item at top is Lube Oil Cooler #2. |
Large round object is Auxiliary Condenser #2, small round item above is Distillate Condensate Cooler #2.
|
Port shaft under screen where it leaves the Reduction Gear. |
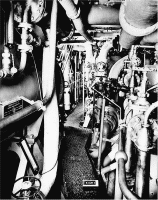 |
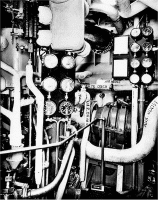 |
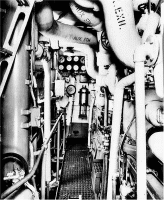 |
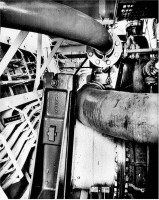 |
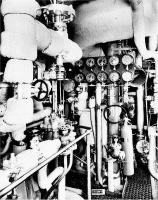 |
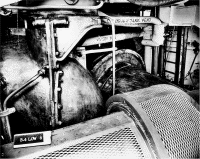 |
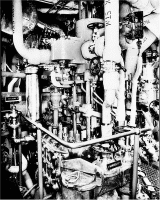 |
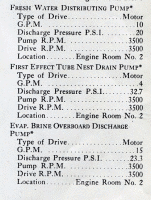 |
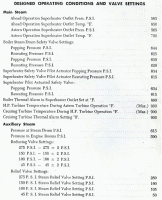 |
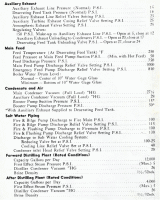 |
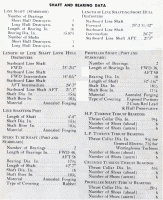 |
 |
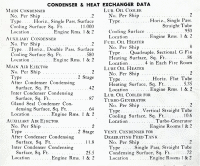 |
 |
After Steering
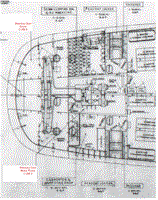
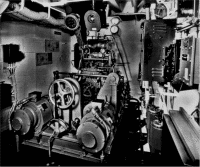 |
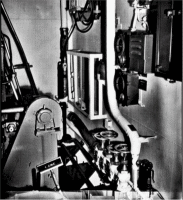 |
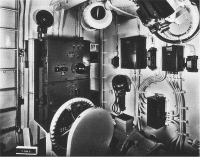 |
| The wheel in the
center was used for emergency steering when the bridge lost
control. The horizontal bar going across in the center of the
photo was the last result for steering. Hand cranks were put on
the ends and sailors turned the rudders manually, very difficult
and slow. |
After
Steering located between frames 196 + 204, on the first platform
(1st deck below the main deck) and amidships (dead center in the
ship). This was the elctro-hydraulic machinery that turned the
rudders. All 692/710 DD's had twin rudders. |
| |
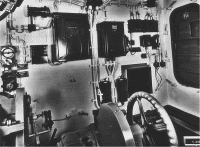 |
|
Looking at the starboard bulkhead
of after steering. From left, 2 440 volt receptecles for
submersible pumps, round object at top is a siren, many electrical
boxes, selector switches and a phone. The door leads to the aft
berthing compartment. Aft steering has an emergency escape scuttle
up to the main deck.
|
Battery Charging Room
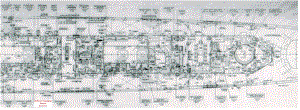
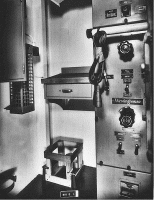 |
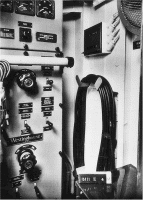 |
| The ships's charger for all batteries, diesel starting, whaleboat, portable lanterns, etc. |
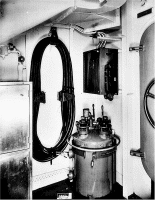
|
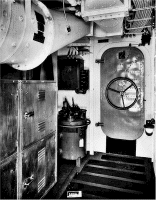 |
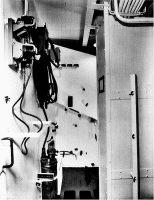 |
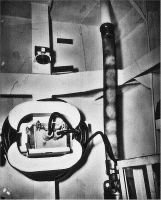 |
Two left photos show a
foam proportioner unit on the main deck, inboard
passage. Used for dispensing a foam agent for
fire fighting. Right two pictures show a
typical submersible pump in place with a length of
cable ready for use.
|
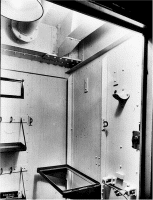
|
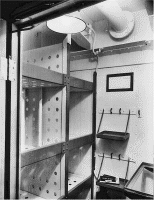 |
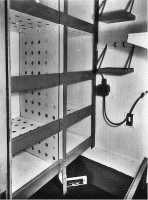 |
Three views of a newly
constructed repair locker on the port side main
deck at frame 145, not yet stocked.
|
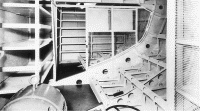 |
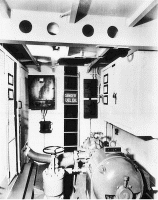 |
This pump is
located in supply department storeroom C-308A. The pump is
driven by a 440 volt, 50 horsepower motor. The pump is
designed to discharge sea water at 350 GPM at a pressure
of 150 PSI into the fire main system.
|
 |
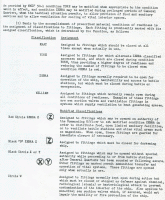
Material conditions of
readiness classifications
|
 |
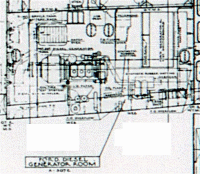 |
All photos from inside this room were taken aboard
USS Frank E
Evans (DD-754), which had a tragic ending in 1969. See the NAVSOURCE
Destroyer Archive for details.
|
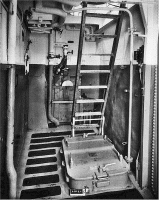 |
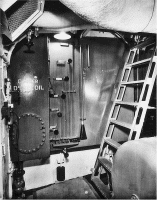 |
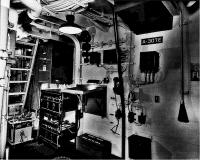 |
The water tight
hatch (2-69-1) leading down to the forward diesel room.
This hatch is located in the scullery. To the right
is the IC room. The ladder goes up to the main deck
and the view is looking aft at bulkhead 72 with B-1 on the
other side. The 1 1/2" globe stop valve (2-71-1) on
the left sends salt water cooling to the engine. To
the right of that is a 1 1/2" sea strainer, the fire hose
has yet to be installed.
|
The ladder coming
down from the scullery. We are looking at the diesel
fuel oil day tank, holding 200 gallons of oil when full.
The 5 small valves and piping are for monitoring tank
level. Black triangular object is the release nozzle
for CO2 in the event of fire. |
Going right from
the ladder, top, diesel starting controller (cabinet),
starting batteries below (36 volts), log desk, tool box,
alarms, phone and another CO2 nozzle. Left, on the deck is
the vacuum pump, see data box below. |
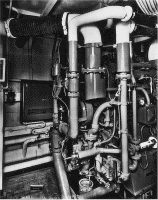 |
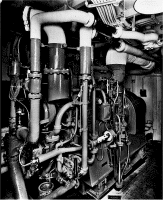 |
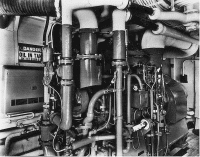 |
Blower end of the
diesel engine. Attached to the engine are the fresh
and salt water pumps, see data sheet below. Space
heater against the starb'd bulkhead.
|
Side
view of engine(blower end exhaust side), piping, pumps.
Generator is in the background. |
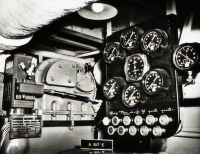 |
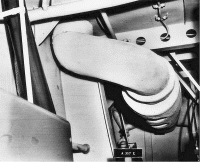 |
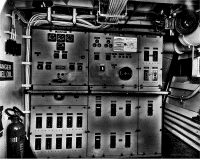 |
| Gray box to the
left is the governor, then the gage board which is
itemized in a data box below. |
Exhaust pipe
going up and over the side. |
Emergency diesel
generator switchboard--Looking forward, starb'd bulkhead
to the left. Notice ships name on the extinguisher.
|
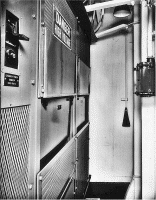 |
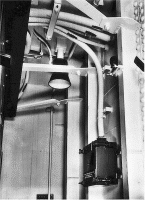 |
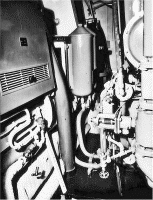 |
| View behind the
switchboard, another CO2 nozzle and a casualty
power terminal. |
Back side of
diesel--cylinders are lube oil filters, space heater
(steam) top left.
|
After Emergency Diesel
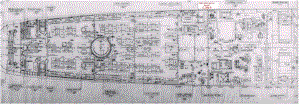
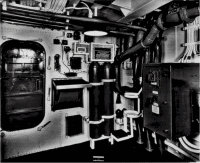 |
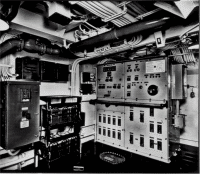 |
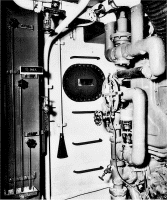 |
(left photo) From left, the door
to the After Emergency Diesel Room, log desk, 2 CO2 bottles for
flame smothering should fire occur. They could be triggered from a
remote location by manual means. The 3 large black pipes on the
right side coming up from the deck are fuel oil tank overflows,
the 3 small black pipes in the overhead (ceiling) are fuel oil
tank vent lines. The large box on the right center is the diesel
engine starting control. A flip of the switch starts the engine.
(center photo) From left, the starting controller, six 12 volt
batteries (36 starting volts) to start the engine, above the
batteries are a 3 phase 450 volt to 120 volt transformer bank. The
switchboard controls the generators output but also monitors and
controls the engine. The 2 sets of triangular lamps at the top of
the right board are ground detector lamps. The tank top on the
deck leads to fuel oil tank C-4F which holds 3,019 gallons of oil.
(right photo) Blower end of engine. Oval tank cover on bulkhead
leads to fuel oil tank C-1F, holding 14,607 gallons of black oil.
|
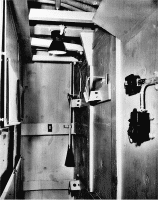 |
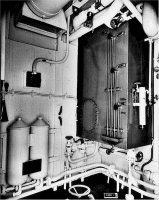 |
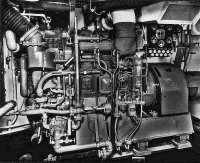 |
| View between rear of switchboard and bulkhead 72. |
Large dark box is the 200
gallon day tank for fuel. The 2 cylinders on the left are
lube oil filters. The round handwheel at the very bottom
is for the scuttle to go down into the port shaft alley. |
Good overall view of the
control side of the after emergency diesel generator. The large
black line at top left is the engine air intake going right to the
blower. The large half white pipe at top center is the exhaust
line going up and outside. Notice the heavy duty shock mounts the
engine rests on.
|
Forward Fan Room
On the main deck and at opposite ends of that deckhouse are two
areas that over the years have had a few different names.
Basically, they are passageways, but each houses two large vent
fans and have been called "fan rooms, forward and aft". As
built the aft room was officially titled "passage + fan space".
Forward was simply called "passage". During the 1960's, aft
was titled "after battle dressing station and barber shop" on some
destroyers. Many had the ship's store + post office
relocated to the aft fan room. For reference purposes we
shall call them "fan rooms", forward and aft. The intention
of this series is to show the ship as built.

|
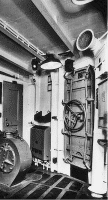 |
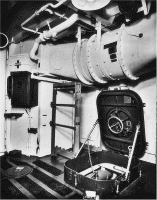 |
 |
Referred to as the
Forward Fan Room because 2 large vent fans are here, one
can be seen in the overhead (ceiling). Also equipment to
service gun mount 52 (5" gun number 2) located on the 01
deck, one deck above main. The open hatch goes down to the
CPO/fwd head vestibule.
|
After Fan Room
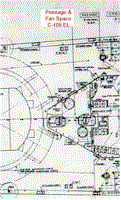
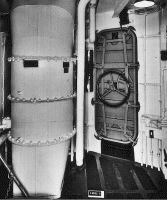 |
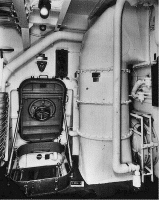 |
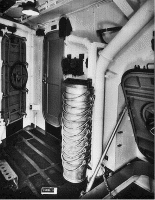 |
The After Fanroom. The
ladders go from the main deck to berthing compartments below.
There were 2 large ventilators here, one was supply, the other
exhaust all for the berthing compartments. These were always
dogged down during GQ. The stack of buckets were for the fire
brigade or cleaning. Notice the rack for 6 gun barrel cleaning
poles and brushes. The
closed watertight doors lead to the main (weather) deck just
forward of mount 53.
|
I. C. & Plotting Room
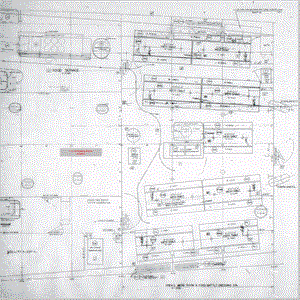
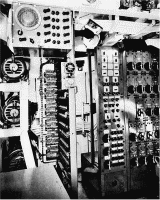
|
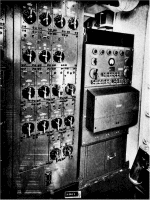 |
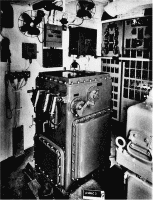 |
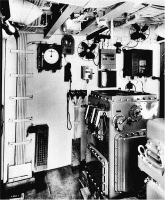 |
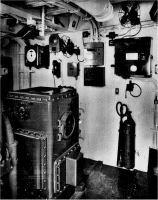
|
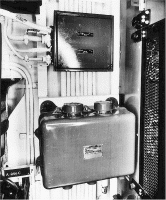 |
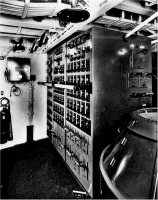 |
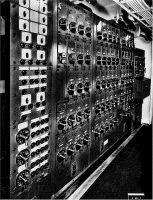 |
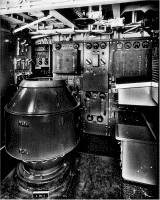 |
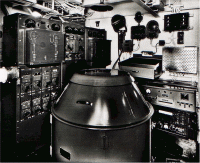 |
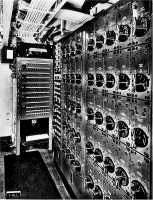 |
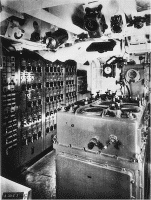 |
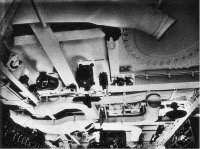 |
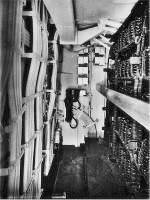 |
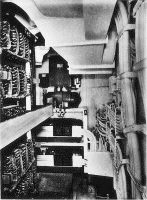 |
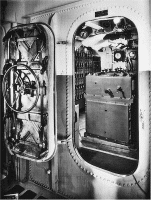 |
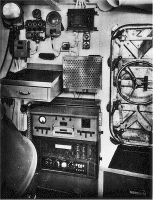 |
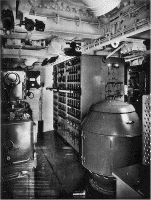 |
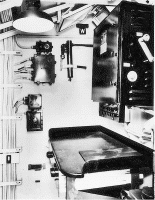 |
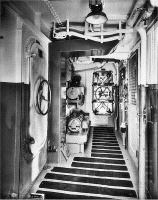 |
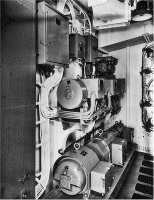 |
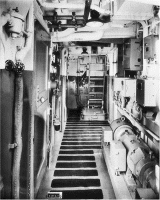 |
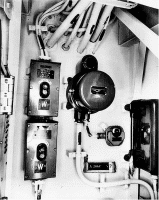 |
| |
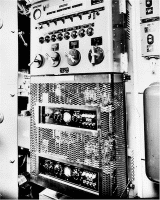 |
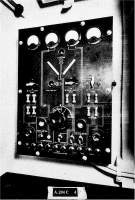 |
|
The
IC (Interior Communications) room is the central location
for all interior shipboard communication, gun fire
control, and navigational related instrumentation. This
space contains the master ship gyrocompass, the 1MC Public
Address amplifiers and controls, the 21MC Captains Command
circuit controls, all main patch panel switchboards and
circuits for the sound powered phone system, and the Mark
1A fire control computer with stable element. Major
functions include remote control of the guns, providing
ships course and wind speed, and central control of all
interior shipboard communications.
Caption courtesy of
Rich Angelini.
|
General Workshop & Electrical Shop
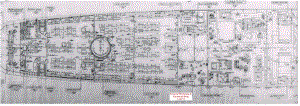
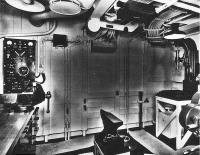 |
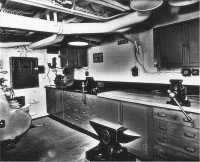 |
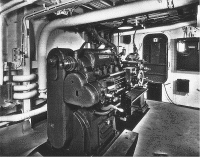 |
| The General Workshop & Electrical Shop, a working compartment shared by "A Gang" and ship's Electrician's
mates. "A" or auxiliary gang were the men who repaired steam heat,
refrigeration, diesels, whaleboat engine, ran the lathe, etc.
From left, oaktop workbench, test switchboard where electricians
could test almost anything from fuses to motors. The machine shop
aft bulkhead which is water tight bulkhead 148, on the other side
is B-4 or the aft engine room. Anvil in the center, drill press to
the right and barely visible in the extreme right, the lathe. Just
to the right of the anvil is a round wheel, that's the hatch to
the starboard shaft alley. |
From left--a lathe,
full workbench with storage, 2 heavy duty vises and a
bench grinder with 1 stone wheel and one wire brush wheel.
The anvil in the foreground was used for for forming any
heavy metal projects. The bulkhead with "danger fuel oil"
stenciled is the bulkhead for oil tanks C-6F (aft) and
C-1F (fwd). The view is looking aft. |
The main tool in the shop
was the Reed + Prentiss lathe. Large objects could be
machined by leaving the door open. The door leads to
berthing compartment C-203L. The small dark box on the
lower bulkhead held one sound powered phone headset, used when
refueling. |
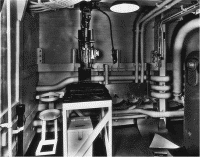 |
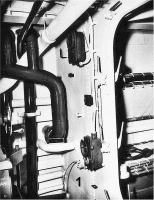
|
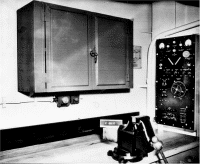 |
Sluice
Valves
SLUICE - An opening in the lower part of a bulkhead fitted
with a sliding watertight gate, or small door, having an
operating rod extending to the upper deck or decks. It is
used to permit liquid in one compartment to flow into the
adjoining compartment.
|
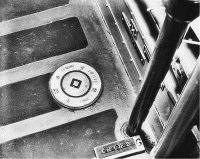 |
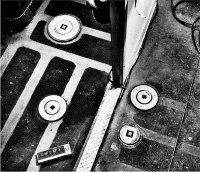
|
Sluice valves allow oil to go from one tank to another to
ensure the service tanks are full, among other things.
Sluice valves must be closed at all times except when oil
is being taken aboard. They are therefore classified "X".
|
Stuffing Box Compartment (Shaft Alley)
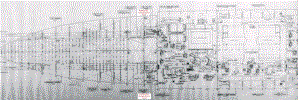
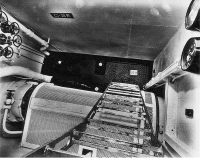 |
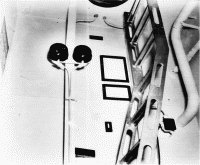 |
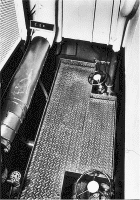 |
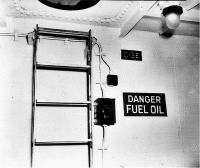 |
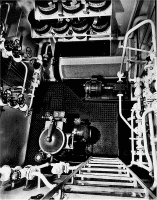 |
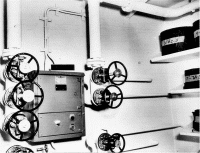 |
Two small
compartments between frames 148 and 152 housed the shaft
alley's. One port (left), one starboard (right). Both
shafts came out of B-4 or the after engine room, through
bulkhead 148 and left the shaft alley's through a water
tight stuffing box into the water. The port alley was C-2E
and the starboard was C-3E. Each alley had a suction pipe
at the very bottom leading to a fire & bilge pump in B-4
to pump bilges when necessary. There was always leak-off
from the stuffing box packing. There was protective
screening over the shafts for crew safety. The starb'd
room housed a JP-5 or diesel oil pump and purifier. The
purifier cleansed the oil prior to filling the day tanks
in the diesel room or pumping oil up to the 26' motor
whale boat. Spare spring bearings were stored here for the
propeller shaft. Each room could only be entered through
an 18" scuttle. The shaft alley compartments were
surrounded on 3 sides by fuel oil tanks. On the other side
of the forward bulkhead was the aft engine room.
|
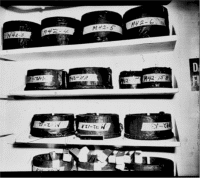 |
Spare spring bearings,
most of these bearings, wrapped in protective cosmoline (grease)
are for the spring bearings. These are stored on shelves in the
shaft alley. Only the starboard (right) shaft required spring
bearings for support since it ran all the way from the forward,
B-2, engine room. 5 were in place per ship, 3 in the aft fireroom,
B-3, and 2 in B-4. The bore of the bearings was 15 7/8".
|
Steering Gear "RAM" Room

At the opposite
end of the ship from the bosun locker is the Steering Gear
Room. Some crews refered to this room as the "ram room".
It was situated just aft of after steering. Aft steering
had the motors and pumps which sent hydraulic fluid to the
ram room into each end of the large "ram" which was housed
inside a cylinder. This controlled pressurized oil moved
the ram to achieve the rudder angle desired by the bridge
or pilot house. There were 2 rudders, one at each end of
the ram connected by movable arms seen in the photos. This
room was also used for storage of spare parts. One of the
photos has looped handrails for a small bridge to cross
over the ram to the rear of the room, the object to the
right is a fan used when the ship was directed to make a
smokescreen to hide itself or something. In the room was a
fog generator which when used with the fan created large
amounts of smoke.
|
Tank Tops
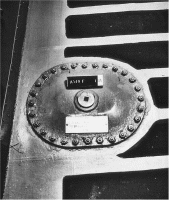 |
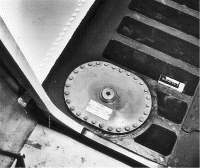 |
OIL! A destroyer
does nothing without it. Under all these tank top covers
is oil. Each tank has a different capacity depending on
location and shape of hull if an outboard tank. The round
brass cap in the center is removed when refueling to
monitor filling. Each cover has a gasket under it, and
must be tightened securly when replaced. Let's use a tank
cover nameplate to explain the tank. A-507F. A means the
forward part of the ship, tank 507 and F is fuel. A-507F
holds 4,673 gallons when full or 16.45 tons. The number of
the manhole cover is 3-60-1 which means it's located on
the 2nd platform (deck) around frame 60 on the starboard
side. Physically the manhole is in the forward emergency
diesel room and the tank beneath it. An empty fuel oil
tank can be ballasted (filled with water) in rough
weather. Within reach of these tank tops with caps, on a
bulkhead was a "T" handle wrench which fit into the square
for removal or tightening.
|
Deck & Boatswain's Spaces
Bosun Locker
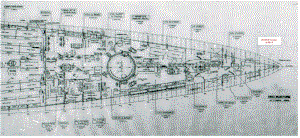
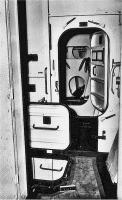
|
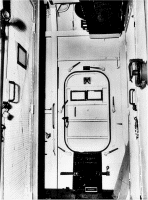
|
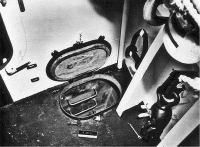 |
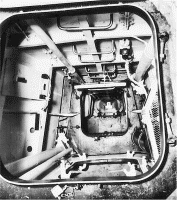
|
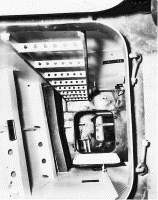
|
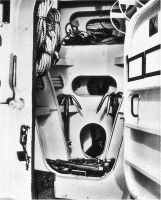
|
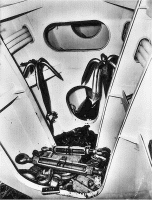
|
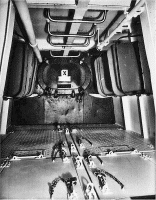
|
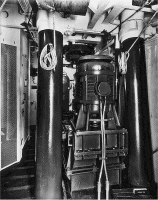
|
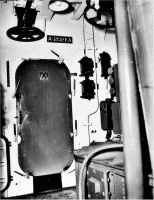
|
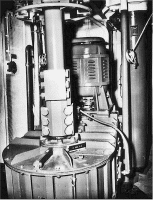
|
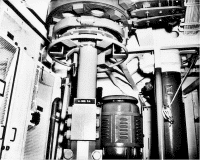 |
| |
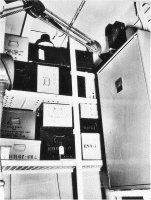 |
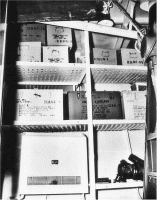 |
|
The most forward
part of a 692/710 class destroyer is always referred to as
the "Bosun Locker." It encompasses an area from the
forward perpendicular to frame 18, about 31 feet and goes
down from and including the 1st, 2nd and 3rd platforms
(decks). Many rooms are included in this area, only two of
which are titled "Boatswain's Stores", one each on the 1st
+ 2nd platforms. Other rooms include, windlass room,
wardroom stores, S.D. stores, (supply department), landing
force equipment, chain locker, paint stores, etc. Later
revisions would include a flag locker and canvas stores
with sewing machine. Grapnel hooks, line(rope), shackles,
spare parts boxes were just a few of the items stored in
this area. The main item was the anchor windlass/capstan
located on the 1st platform. This machine performed a
double task, to raise and lower the anchors (windlass), to
use the capstan as a device for line for various reasons
such as assisting the ship when pulling into a pier. One
motor with two seperate functions.
|
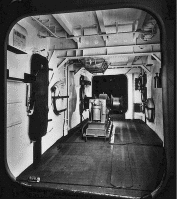 |
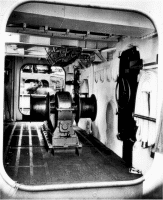 |
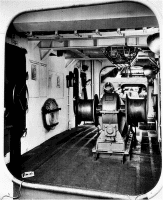 |
Each destroyer came equipped with
one boat winch. The main purpose was to lower and raise
the motor whaleboat. It had many other uses including line
handing and torpedo loading. The winch was made by the
SILENT HOIST-WINCH & CRANE CO. It was a double gypsy head
with both heads being 15" in diameter. The hoisting load
was 6500 lbs. It was powered by a 2 speed 15 HP motor. The
full title of the machine was "boat handling and warping
winch".
|
| |
Chain Locker |
|
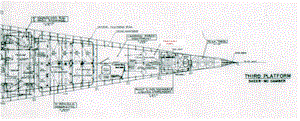
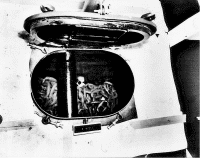 |
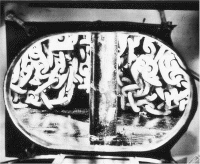 |
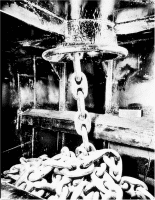 |
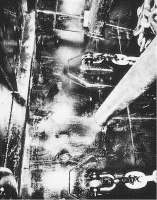 |
The chain locker,
dark, dirty and cramped, but important. This compartment
is located on the 3rd platform, between frames 10 and 14
and labeled A-402E. Here the very first (or last) link of
anchor chain is secured to the ship onto a padeye welded
to structural ship steel. The chain is attached with a 1
1/4 inch "bitter end shackle". Both chains are steel 1
1/4inch die lock links. One is 135 fathoms, the other is
105 fathoms. On the business end of the chains are the
anchors, each 4,000 pounds and labeled "stockless Bower
Navy type." As the anchor is dropped, chain leaves the
chain locker and enters the flared end of the hawse pipe.
Peak Tanks |
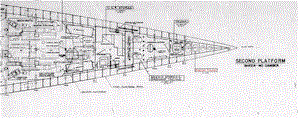
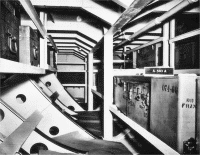 |
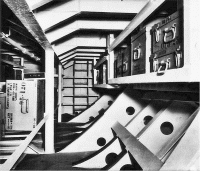
|
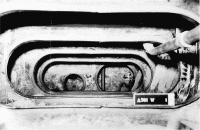 |
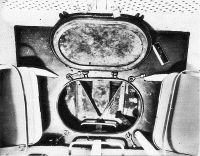 |
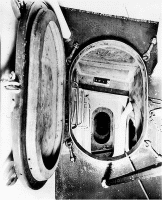
|
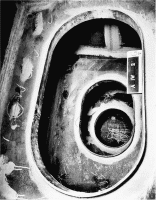
|
The deepest part
of a destroyer is also the most forward. The peak tanks
are the most of all, A-1W and A-501W, both in the hold or
lowest deck on the ship below the 3rd platform. A-1W
extends from the knife edge bow to frame 14. A-503A starts
at frame 18 to 33 at the hold level. In between is A-502A,
of which we have no photos. At the very bottom is the keel
or backbone of a ship.
General Spaces
|
|
Ship's
Office |
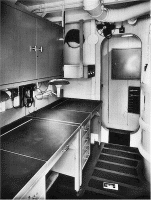 |
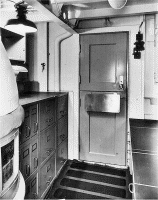 |
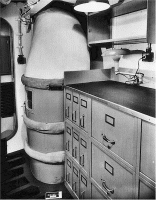 |
The Ship's Office
was the home of the Yeomen and Personnelmen who maintained
the individual Service Records, kept track of Leave,
produced the Smooth Ship's Deck Log, maintained the Ship's
Diary, forwarded official reports to Commands ashore,
served as the Captain and XO's secretarial staff, produced
the Plan of the Day, produced Reenlistment Contracts and
transfer/discharge documents, maintained and interpreted
the BuPers manuals and received/distributed the Ship's
official mail.
|
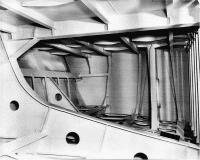
|
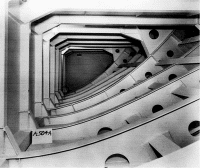
|
Voids are usually small, enclosed,
almost inaccessible spaces, often water tight and left
empty.
|
Medical Department
Sick Bay
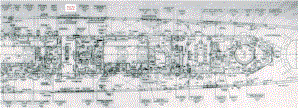
|
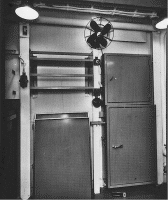 |
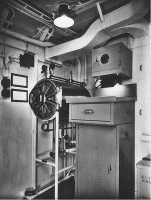 |
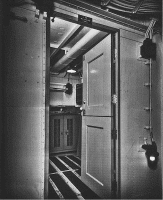 |
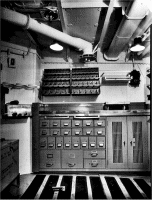 |
| Folding Surgical
Table. |
Safe used for controlled medications. Round object to the left is an AUTOCLAVE or sterilizer for surgical equipment. |
Medical Stores, this is the door to Sick Bay. |
Small, but set up just as
any city pharmacy. Racks for bottles, drawers for meds and
instruments. This photo positively identifies the ship as
DD-755, USS John A Bole, stenciled on the box at bottom
left.
|
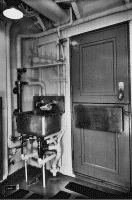 |
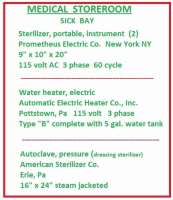 |
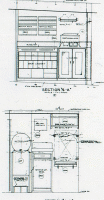 |
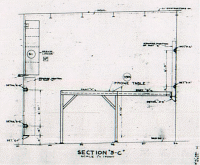 |
 |
Navigation/Communications
Chart Room |
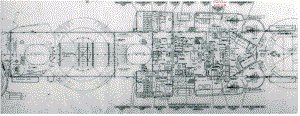
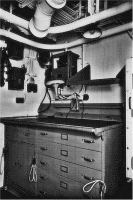 |
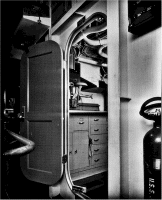 |
The Chartroom is located
on the 01 level, just aft of the Division Commander's
Stateroom. This was the work space for the ships navigator
and the quartermasters, the sailors who assisted with
navigation and piloting. The primary function of this
space was to track the position of the ship on the surface
of the earth. Charts and navigational publications needed
for the geographic area the ship was operating in were
stored in drawers in the chart table and on the book shelf
above the table. Three chronometers were located on a well
on the left side of the chart table, and these very
accurate clocks played an important role in celestial
navigation as it was imperative to note the exact time
when celestial observations were made with a sextant.
Against the outboard bulkhead was the Radio Direction
Finder, a radio receiver with a directional antenna used
to get a geographic bearing and line of position on
shoreside radio stations. Later, the ships were equipped
with a LORAN receiver, a more sophisticated electronic
navigation system that was in use until the advent of
satellite navigation systems. Located above the chart
table to the left with the glass face was the Dread
Reckoning Tracer Analyzer, an electrical mechanical device
that fed course and speed data into the Dead Reckoning
Tracer located in CIC, a mechanical plotting table that
kept track of the ships Dead Reckoning position. Just to
the left of the Analyzer is a Gyro Compass Repeater that
told the men in the chartroom what course was being
steered.
Caption courtesy of Tim Rizzuto.
|
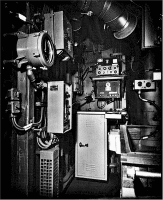 |
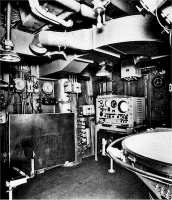 |
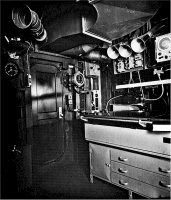 |
CIC looking
forward to port showing from left to right the pit log
indicator, a speaker amplifier, radio telephone handset,
RBS or RBN radio receiver and power supply, and a locker.
On the right of the picture you can make out the armored
trunk for the MK37 Gun Director cable way that connects
the director to the plotting room on the 1st platform
deck.
|
CIC looking aft
and to port. From left to right is the chair for the air
search radar operator, two speakers with a chalk board, a
MK10 range and bearing transmitter, the SG surface search
radar consol, the 24 hour clock, and the horizontal
plotting table projecting into the picture at the right. |
CIC looking to
port and forward, from left to right showing the 24 hour
clock, the door to the passageway, the pit log speed
indicator, a speaker amplifier with the radio telephone
handset below, and the Dead Reckoning Tracer table with
voice tubes above and chart stowage below. |
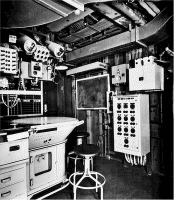 |
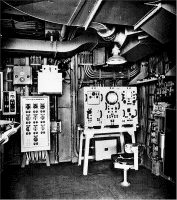 |
CIC looking to starboard and forward showing from left
to right the Dead Reckoning Tracer table and cabinet, with
the Horizontal Plotting Table adjacent to the DRT,
communications gear above the plotting table, the Status
Board on the forward bulkhead, a chalk board, speaker
amplifier above the radar switch panel that allow
different radars to be patched to the various repeaters
around the ship.
|
CIC looking to starboard along the aft bulkhead from
left to right showing the Horizontal Plotting Table edge
projecting into the picture, and the equipment on the
starboard bulkhead including a radio telephone handset,
speaker amplifier, radar switch panel, and the table
mounted SC-2 Air Search Radar Consol with the operators
chair bolted to the deck.
|
From the USS SLATER website
www.ussslater.org; Main radio central, commonly called the radio
room or radio shack, contained radio transmitters and receivers,
which allowed the ship long and short range electronic
communication capabilities. This space was normally manned by
three men, two operators and a watch supervisor. Generally, the
ship operated under radio silence and would only transmit
necessary enemy contact reports.
The Fox Schedule was a
constant stream of orders and messages broadcast by Naval
Headquarters to all ships in the fleet. “Guarding the Fox” was the
unending process of listening to these messages so no pertinent
messages would be missed. As ships generally operated under radio
silence, no acknowledgement was expected when a ship received a
message addressed to her. A missed message could result in a
ship’s failure to participate in a major action.
During World
War II, operators sat at their typewriters or “mills” and typed
out the messages that came over their headsets in encrypted Morse
code. Messages addressed to the ship were turned over to the
communications officer, who deciphered them in the code room on
the "crypto" machine and then passed them on to the captain.
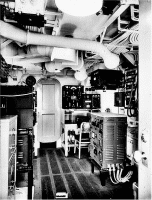 |
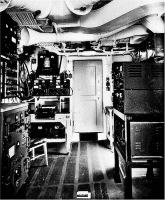 |
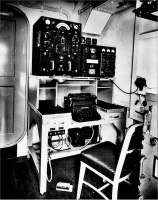 |
| Radio Central
photographed from the inboard passageway looking outboard
to starboard and slightly aft. From left to right we have
the file cabinet, the TBS transmitter rack, the door to
the radio transmitter room, the radio operators desk with
the LR Frequency meter on the left, and the TDQ
Transmitter with and RCK receiver mounted on the shelf
above. |
Radio Central
photographed from the Transmitter room looking inboard to
port towards the passageway door. From left to right we
have the shelf mounted RCK receiver above the TDQ
transmitter, the desk for local operating position 1 with
the speech amplifier for the TBL transmitter mounted above
the RAK/RAL radio receivers, above the typewriter, with
the RAK/RAL receiver power supplies below the desk. The we
have the door to the inboard passageway, and the TBS radio
transmitter and receiver on the forward bulkhead mounted
above the RBO entertainment receiver.
|
Radio central
looking to starboard and aft showing the door to crypto on
the left and an operator's deck with the large LR
Frequency Meter next to an RBB series receiver. The "Mill"
or typewriter for copying code is on the desk, with the
power supply for the receiver located below the desk. |
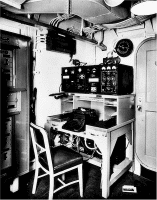 |
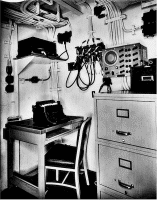 |
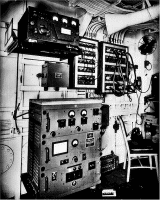 |
Radio Central
looking outboard (to starboard) showing the forward
bulkhead and operator's deck and door to the radio
transmitter room. On the left is the main power panel for
radio central containing the fuses and power switches for
the various circuits. On the operators desk are two radio
receivers, and RBA and probably an RBB with the power
supplies below the desk and the typewriter on the desk.
Communications typewriters only typed capital letters.
Note the 24 hour clock above the desk.
|
Radio Central
looking forward at the watch supervisors desk, the 21MC
intercom box above the file cabinet. The door to the
passageway to the left just outside the picture. |
Radio Central
showing the aft bulkhead. From left to right we have the
RCK Radio Receiver mounted above the large TDQ Radio
Transmitter. To the right we have the Radio Receiver Patch
Panel and the Radio Transmitter Patch Panel. Then we have
the fan and the desk for local operating position one. And
electric heater is visible on the deck just to the right
of the TDQ transmitter. |
 |
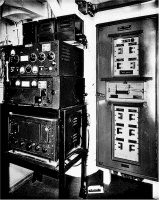 |
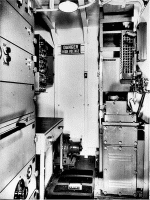 |
Radio Central
photographed from the Transmitter room looking inboard to
port towards the passageway door. From left to right we
have the shelf mounted RCK receiver above the TDQ
transmitter, the desk for local operating position 1 with
the speech amplifier for the TBL transmitter mounted above
the RAK/RAL radio receivers, above the typewriter, with
the RAK/RAL receiver power supplies below the desk. The we
have the door to the inboard passageway, and the TBS radio
transmitter and receiver on the forward bulkhead mounted
above the RBO entertainment receiver.
|
Radio Central
looking forward by the transmitter room door, showing the
equipment on the forward bulkhead, from left to right,
three stepdown transformers above the TBS radio
transmitter, above the RBO radio receiver. To the right is
the power panel containing the switches and fuses for
powering all the electrical circuits in the radio spaces. |
The Gunfire
Control Radar Room was located across the passageway from
radio central on the port side. The space contained the
electronics for the MK-12 gunfire control radar system
that did not fit in the MK-37 director. On the left we
have the cabinet for the MK-12 electronics and a work
table, with a motor generator set on the deck next to the
work table. |
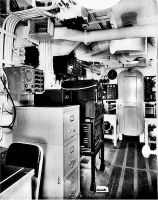
To learn more about Naval Radio Communications and the meanings
of the many acronyms used above
we suggest that you go
to the Historic Naval Ships Association pages beginning at
http://www.hnsa.org/doc/radio/index.htm.
Emergency Radio Room
|
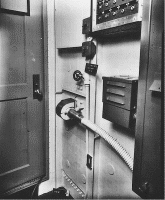 |
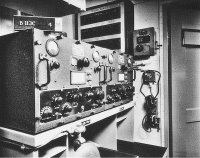 |
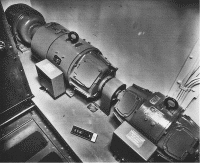 |
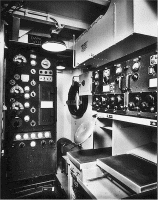 |
Auxiliary Radio Room (or Emergency Radio) was an auxiliary
space separated from Main Radio to ensure the ship's
ability for radio communication during battle casualties.
This space contained duplicate equipment to Radio central
for the transmission and reception of radio communication
that included a Antenna Patch Panel, Radio Transmitter,
Motor generators, RBB/RBC/RBA series receivers, a radio
operators desk with Morse Code key, and sound powered
phone circuitry. Besides normal functions of a Radio Room,
operators in this space monitored 500KC, which is the
harbor distress frequency. Caption courtesy Rich Angelini.
|
Pilot House
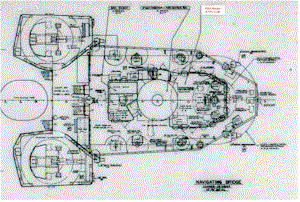 |
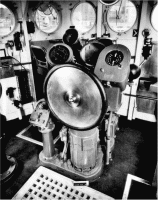 |
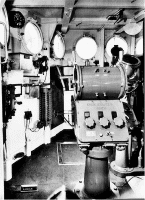 |
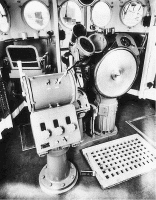 |
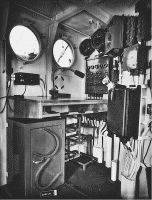 |
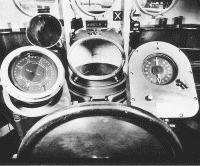 |
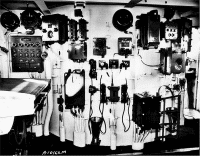 |
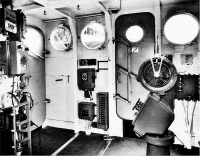 |
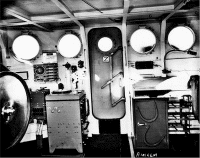 |
The Pilot House (or
sometimes called Bridge) of a ship is the main space where overall
command of the ship takes place. The main features of the Pilot
House are for primary control of the Ship's Helm for steering,
speed and shaft revolution orders by the Engine Order Telegraph
for the engine rooms, Magnetic compass for Navigation, a rudder
angle indicator to advise of the current direction of the rudders,
voice tubes and sound powered phone circuits to relay observations
and problems from lookouts and other Navigational stations, and a
Radar repeater for navigational purposes. Some other features of
the Pilot House include the Telltale panel to control all exterior
navigational lighting, a chart table for plotting the ship's
course, and various other alarms and indicators to allow the
commanding officer or Watch Officer that has the "Conn" to make
educated decisions to control the vessel. Caption courtesy Rich
Angelini.
SONAR |
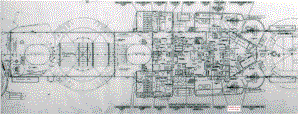
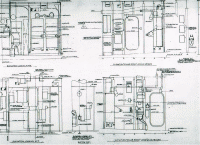
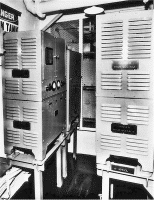 |
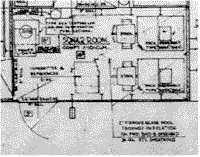 |
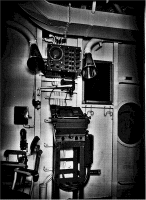 |
SONAR was used to locate
underwater objects, such as submarines. SONAR is an
acronym for SOund NAvigation and Ranging. The top 4 photos
are the SONAR room, A-101CLM located just forward of CIC
(Combat Information Center) and the bottom photo is the
SOUND room, A-305CL located on the 2nd platform.
Ordnance/Weapons
20mm Ammunition Clipping Room(s) |
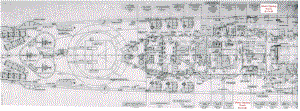
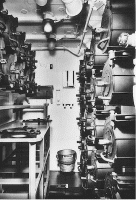
|
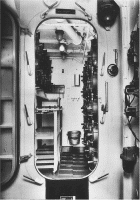
|
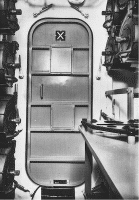
|
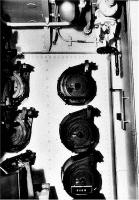
|
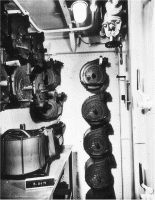 |
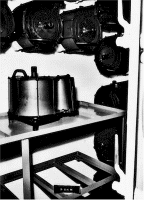 |
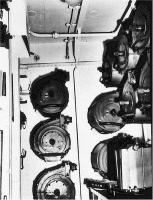 |
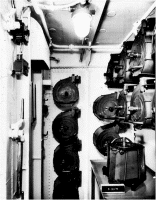 |
| |
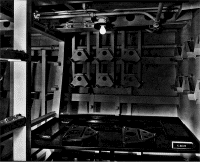 |
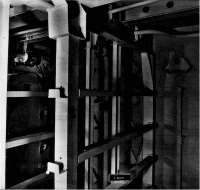 |
|
20mm cartridges were filled and stored here. The 692 class had three clipping rooms.
|
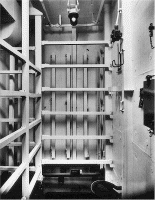 |
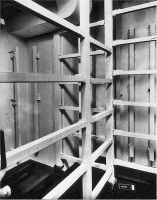 |
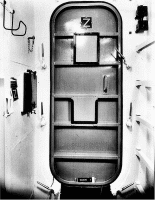 |
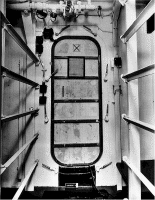 |
The 3 left photos
are compartment B-0103M and the right photo is B-0102M.
These are ready service rooms located on the 01 level on
either side of the forward stack.
|
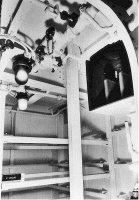 |
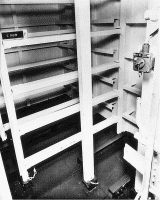 |
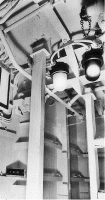 |
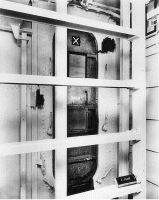 |
All photos are
compartment C-102M located on the main deck aft at frame
150. Ths is a ready service room.
|
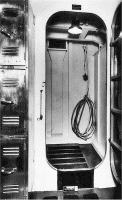 |
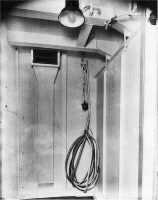 |
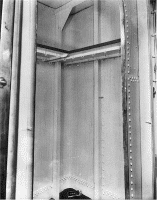 |
These photos are in
room B-113C, a 40 MM radar room not yet complete.
|
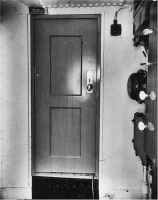 |
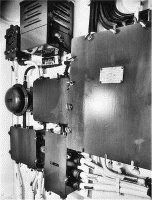 |
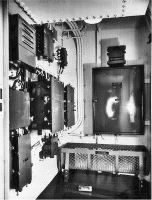 |
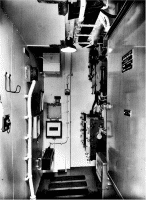 |
All photos are in a
40 MM power room located on the main deck, starboard side
around frame 127. These rooms provided the power to
manipulate the gun mounts.
|
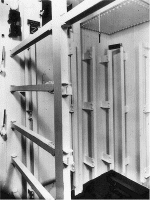 |
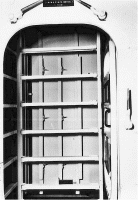 |
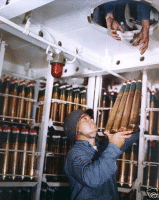 |
| Left is an
unidentified ready service room, center is C-304M, a
magazine aft on the 2nd platform shared with 20MM
ammunition. Right is a typical photo of how 40MM
ammo was passed from a low magazine up to the guns, this
photo is not part of the 692 series. |
MK 37 Director
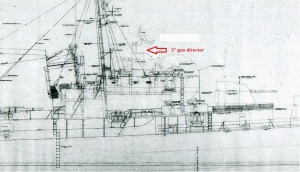
All MK 37 captions courtesy of Tim Rizzuto.
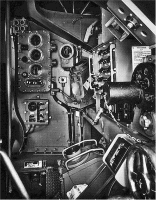 |
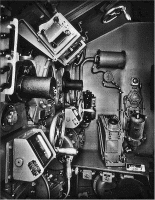 |
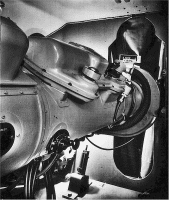 |
| Forward looking to port we
have The Director Control Officer's station. This what the
Gunnery Officer's station at General Quarters. Normally
the hatch above would be open and the control officer
would have his head out and use at external "Slew Sight"
to put the director on target. From left to right we see
the "Spot Transmitter" with the "17MC Battle Announcing
Microphone" below. The we have the "Bearing Indicator,"
The MK12 radar repeater, the "21MC" communications box,
and the pointers radar repeater below. The pointer's
telescope and handwheel for opening the pointers hatch
appear on the right. |
Forward looking to
starboard we have the pointer and trainers stations. The
pointer sat on the left. At the very top on the right we
have one of the hand wheels used to open the overhead
hatches. At the top left are the indicators for the MK22
radar. Below that we have the two black MK60 telescopes
with the protective covers over the eye pieces. Below the
nearest, pointer's telescope, we have the elevation
indicators for the MK 12 radar antenna. Next to each
indicator are the brass handwheels for opening the armored
telescope covers. Below those handwheels are the solid
brass handwheels the pointer and trainer would use to move
the director. Note the firing key on the pointers
handwheel. On the shelf outboard is the trainer's radar
repeater, and the radar selector switch to its right.
|
From center aft
looking to starboard we have the starboard side of the
Rangefinder MK42, going through the opening in the
director. The opening is covered with flexible canvas,
with the optics outside. The director had automatic
crossleveling, to compensate for the roll and pitch of the
ship, while staying stable. This sailors had to keep clear
of the rangefinder arms as it was possible to get pinched
and injured between the rangefinder and the overhead in
heavy seas. |
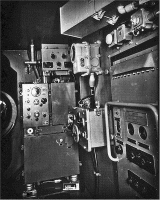 |
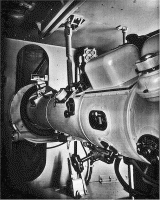 |
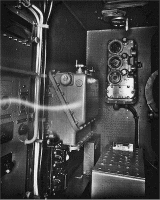 |
| Behind the rangefinder looking to starboard we have
the Radar Operator's Station. At the top center we have
the Operator's Control Unit with the large MK 12
Transmitter Receiver Assembly below. On the aft bulkhead
of the director we have a Bearing Indicator MK10. Recessed
into the bulkhead to the left of the Bearing indicator is
the radar operator's indicator unit. On the right side of
the picture is the MK22 radar equipment. The director
house had to be modified and extended to make room for
this unit. |
Looking to port we have the port arm of the optical
MK42 Rangefinder extending out of the director through the
canvas "bloomer." On the right of the rangefinder are the
rangefinder operators controls with the actual eye piece
covered by the removable protective metal cover. In the
center of the picture note the vertical arm extending from
the rangefinder up through the roof of the director
shield. This was connected to the MK 12 radar antenna
above, providing crossleveling for the radar antenna to
keep to compensate for the roll and pitch of the ship.
|
Looking aft and to port we have the "Illumination
Control Officer's Station." On WWII era destroyers the 36"
searchlights were tied into the gunfire control system so
they could be aimed by the director and illuminate
targets. On the left we have the face of the MK22 radar
equipment. The large unit next to the radar with the hand
cranks on top is the "Searchlight Control Transmitter." On
the port bulkhead is the "Star Shell Spot Transmitter."
The brass handwheel in the overhead is opens the director
control officers armored hatch. This station was normally
manned by one of the junior gunnery officers. |
Torpedo & Ordnance
Workshop
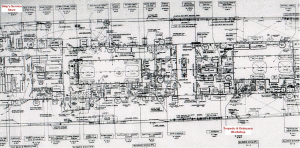
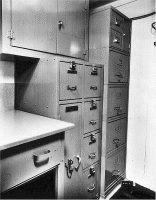 |
 |
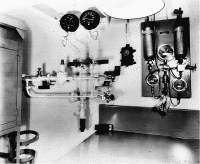 |
The
left and right images are from DD-755.
|
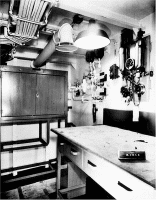 |
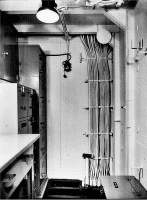 |
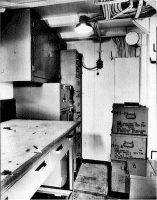 |
The
left and right images are from DD-754 and the center image
from DD-755.
|
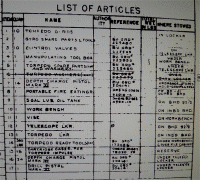 |
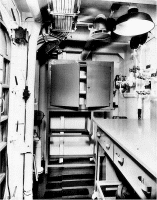 |
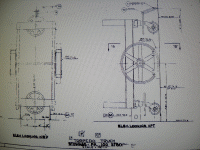 |
| Shop
was used to repair all the delicate and complicated small
sections of ships torpedoes including gyro's and motors. The cart was
used to move the torpedoes on deck after hoisting aboard. |
5" Ammunition Handling and Stowage
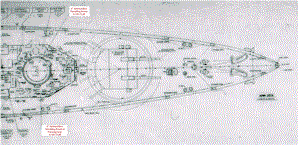
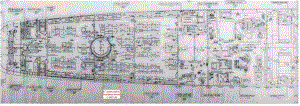
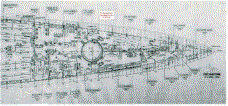
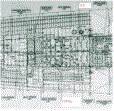
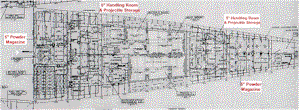
| What oil was to the boilers,
ammunition was to the guns. The original six gun assemblies on a
692 class destroyer, in three twin gun mounts, needed ammunition
and lots of it. As can be seen by the maps above, there were 10
locations for storage of 5" ammo and powder. More space was
consumed by ammo than food for a crew of 300. The majority of ammo
was moved by muscle power, the crew. A thing called "All Hands
Working Parties" were mustered to rearm the ship. Shells were
stored in seperate areas from the powder. In case a quick battle
action developed, small amounts of ammo was stored in "ready
service" areas, to be used the minute a gun was manned. After that
it came up from the magazines. Stowage of ammo and powder was
taken very serious to avoid magazine explosions. Powder was tested
and temperatures monitored daily. |
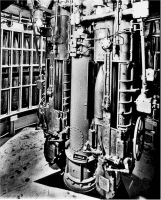 |
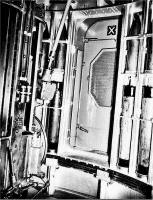 |
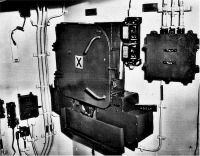 |
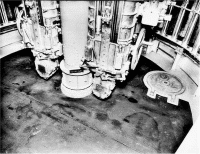 |
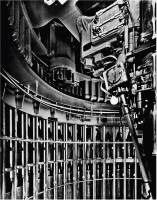 |
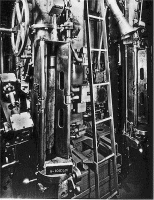 |
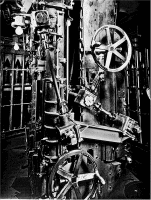 |
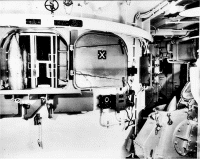 |
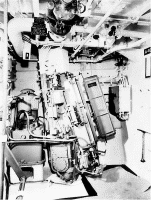 |
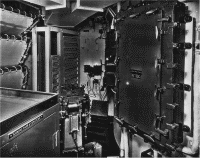 |
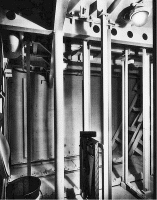 |
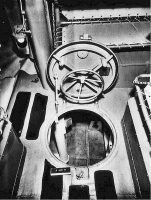 |
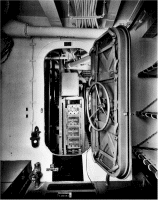 |
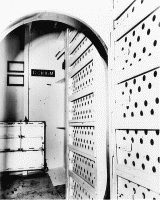 |
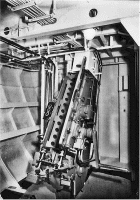 |
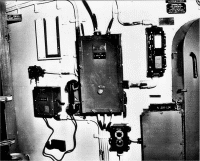 |
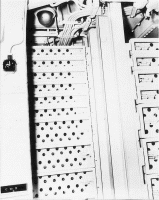 |
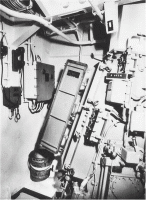 |
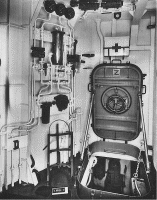 |
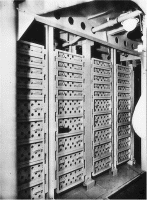 |
| |
Compartment A-405M, labeled "5" ammo
handling room and projectile stowage". It is between frames 26 +
32 on the 3rd platform (deck).
|
Remote operating station for magazine
sprinkling system under mount 53. The open hatch looks straight
down at the motor that turns the ammunition "merry-go round" for
Mount 53.
|
|
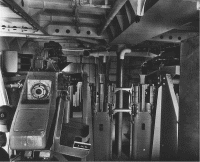 |
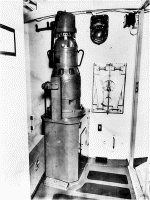 |
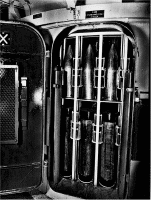 |
Compartment A-303-BL, 5" loading machine and Crew's quarters.
|
Mount 52 upper handling room merry-go-round motor and gearbox. |
|
Supply Department
Bread Locker
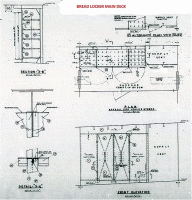
The bread locker plan on the main deck across from the galley.
This was moved shortly after completion of the 692 class. 500 loaf
capacity.
|
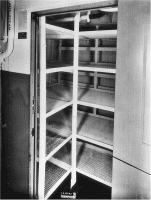
|
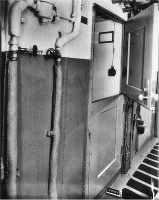
|
As built the Sumner Class
destroyers had their bread locker on the 1st platform (one
deck below main), just aft of the Messdeck (dining hall),
in the same compartment as the Scullery (dishwashing
room). It was small, but according to blueprints could
hold about 500 loaves of bread. On a destroyer, in the
Galley, was a Cook titled the "Night Baker". His job was
to make all fresh products, bread, rolls, pies, cakes,
cookies, etc. at night. This had to be stored somewhere
and locked up for obvious reasons. On the early Sumner's
it was quickly noticed that fresh baked products did not
hold up well sharing a hot, humid room with the steam
operated dishwashing machine. It was then moved up one
deck and right across from the Galley.
Galley |
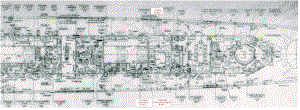
I would like to dedicate this section
primarily to all the Commissarymen (CS) or cooks who never
let me go hungry while aboard the USS Keppler for almost 3
1/2 years and generally to all the cooks aboard destroyers
since 1902. They performed miracles under all imaginable
conditions, rough seas, general quarters, while ill,
extended deployments, short handed and a galley smaller
then most household kitchens while still managing to feed hundreds
of sailors a day.
|
 |
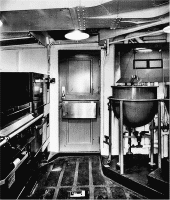 |
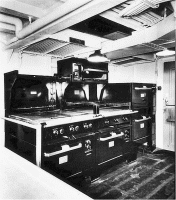 |
The left
photo has us standing in the inboard passage near frame 82. The doorknob
on the right is the galley door. The door all the way forward is the
port side entrance to the wardroom. The 3 bunks on the left were soon
removed and the bread locker installed there, moving up from the
scullery. The center photo shows the inside of the galley door with
steam kettles on the right and ovens and grills on the left. The right
photo shows the original 692 class 2 section roasting oven (rear) and in
front, two range, oven, griddle combinations. Galley ventilation was
extensive, an all exhaust system, no supply fans. Above the griddles can
be seen a portion of the exhaust system with two grease catching filters
in place.
|
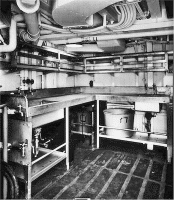 |
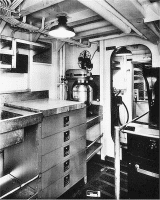 |
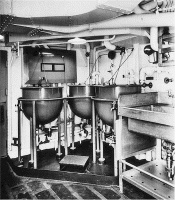 |
The left
photo shows both galley sinks and counter workspace, all stainless
steel. The left sink is forward and the rear sink is on the starboard
side. Notice the large cooking pots. Both sinks came with covers. The
center picture continues past or aft of the starb'd sink. Atop the 5
drawers is a wood chopping block with the dough mixer right after that.
Above the mixer is a screened opening, a natural vent intake for outside
air to enter when the exhaust fan was running. In the rear is a
vegetable peeler and the provision room. NOTE: on the bulkhead behind
the mixer and directly under the fan is the starb'd sink cover. The last
photo looks at the three 40 gallon cooking kettles. These were double
walled with stem injected between the walls to cook the food within.
Above the kettles is another large exhaust hood to remove kettle heat.
The kettles drained into the deck moat and over the side. Kettle steam
came from a reducing valve in B-1. That reduced pressure auxiliary steam
was 45 PSI.
|
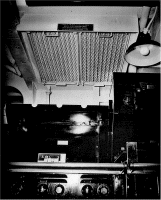 |
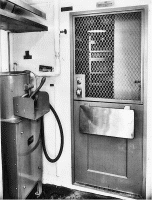 |
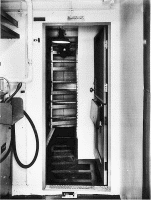 |
The left
photo is a close up of the exhaust vent over the griddles with a sign
above instructing the messcook how to clean out the grease. This
original sign still exists aboard the museum ship, USS JOSEPH P. KENNEDY
JR. DD-850, in Fall River, MA, 66 years later. Center--In the vegetable
prep space, too small to be called a room, is the vegetable or potato
peeler. The locked door leads to the provision issue room, view is
looking aft and to starb'd. Right--The provision issue room with the
door open, The narrow white bulkhead to the right houses the forward
uptake space for boilers 1+2. The barely visible bolt heads hold an
access plate to the uptakes.
|
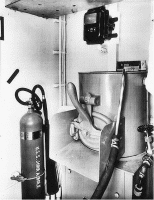 |
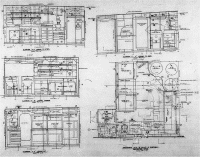 |
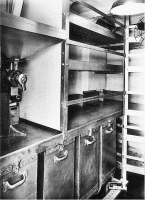 |
Left-- A
straight look at the vegetable peeler in the vegetable prep space.
Notice the ships name on the fire extinguisher. The black box up top is
the peeler's on/off switch. Fresh water ran through the machine flushing
the peelings over the side. Center--Five plans of the galley. The right
photo is inside the issue room. On top of the bench to the left is the
coffee grinder. Coffee was issued to the ships as beans.
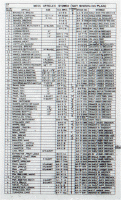 |
Galley Machinery Data
Coffee Grinder, Electric
American Duplex Co., louisville, KY
1/4 HP GE Motor
Spares include 10 cutter pins and 1 special wrench. Stored in the Starboard Shaft Alley, C-3 E. |
Peeler, Vegetable
Josiah Anstice Co.
Rochester, NY
Model A-1-C 1725 RPM 115 volts, 15 pound capacity
Motor - Howell Electric Co.
1/3 HP 1725 RPM 115 V
Spares include shafts, bearings, abrasive disks and motor in box S34, stored in B-1.
|
Some Galley Utensils
1--hand operated bread slicer
1--hand operated meat + food chopper
1--hand operated meat slicer
1--hand operated 1 LB butter cutter
1--bakers scale
1--butchers scale
Food Mixer
Each ship had one food mixer coming from one of these two
manufacturers.
| Reynolds Electric Co.
New York |
Hobart Co. Troy,
Ohio |
Model 422B 115 volt
12 + 22 quart capacity with 6' cord
Attachments;
1--22 qt bowl
1--12 qt bowl
1--22 qt splash cover
1--22 qt dough hook
1--12 + 22 qt wire whip
1--12 + 22 qt batter beater
1--attachment socket
1--#12 chopper with 2 plates, 2 knives
1--6" slicer attachment with 5/64" and
1/4" shredder plates.
|
Model A200 20 quart
115 volt
Attachments;
1--20 qt bowl
1--20 qt beater
1--20 qt whip
1--20 qt dough hook
1--20 qt extension rim
1--#12 9" vegetable slicer with hopper front only
1 #12 chopper attachment complete with 8 knives and 2 each plates, 1/8" 3/16" 1/4" 3/8" |
Laundry
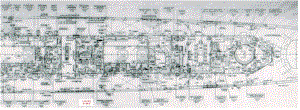
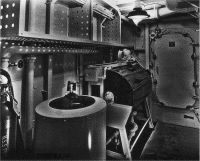 |
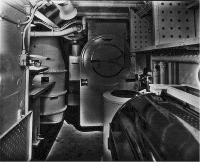 |
The ships laundry where everything
gets clean. The laundry, commissary, ships store, barber all came
under the jurisdiction of the Supply Department in addition to all
the ships spare parts. The laundry was a small compartment with 2
washers, a dryer and a press. Everything from socks to mattress
covers to the wardroom tablecloth were cleaned here.
|
Mess Decks
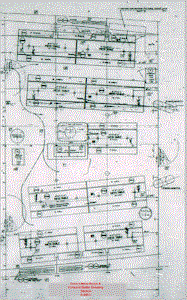
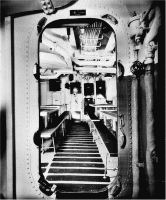 |
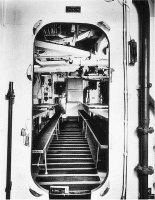 |
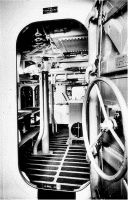 |
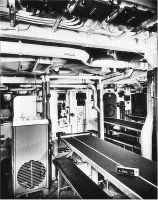 |
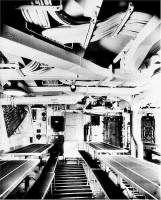 |
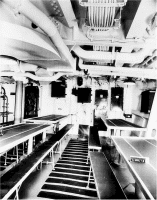 |
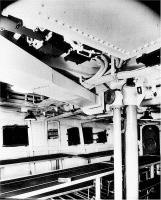 |
 |
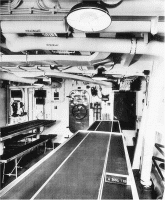 |
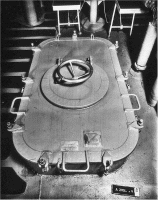 |
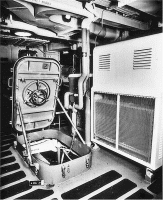 |
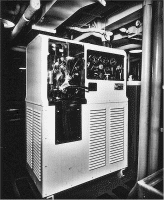 |
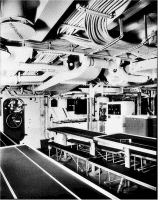 |
 |
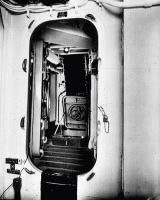 |
The messdecks (dining room) served many purposes on a
destroyer. We ate our meals there, we took turns
messcooking, we watched movies there and we socialized
there. The average 692/710 class destroyer could seat
about 50-55 crew at one time. So a crew of 280-300
enlisted men depended on a quick rotation for all to eat
in a timely manner. The men going on watch ate first so
they could relieve the watch and allow them to eat. There
was no pecking order in the chow line, you got there, you
went to the back, except 1st class petty officers who
usually went to the head of the line. There are two
significant items in these photos, the scuttlebutt (water
fountain) and the ice cream hardening cabinet. You can
imagine how popular ice cream was back then. The hatch
shown open and closed leads down to an enlisted berthing
compartment, A-305CL. At sea, there usually was a 4th
meal, served at 2330 (11:30PM) called MIDRATS. MIDRATS is
an acronym for "midnight rations", served only to those
who were going on the 0000-0400 watch, or midnight to 4AM.
Nothing more than soup, crackers, bread and cookies.
|
Refrigeration Plant
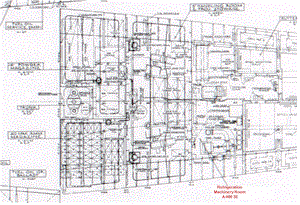
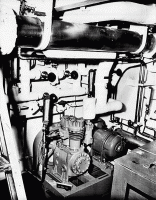 |
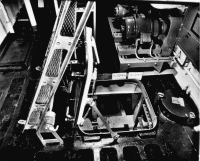 |
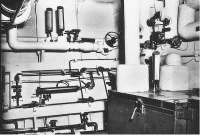 |
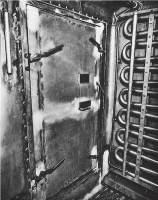 |
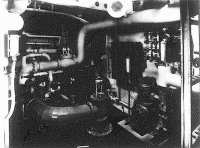 |
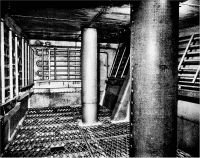 |
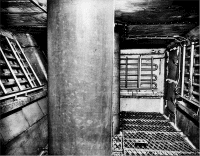 |
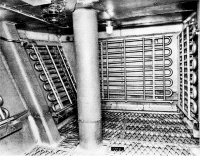 |
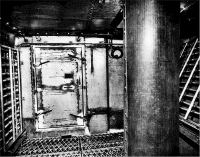 |
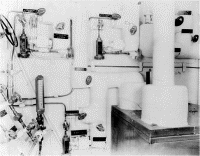 |
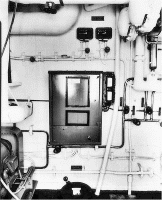 |
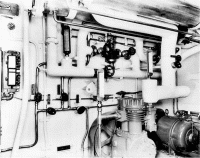 |
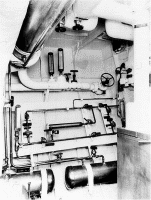 |
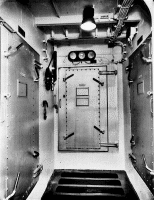 |
Refrigeration equipment, used to
keep foods cold or frozen. The photo to the top left displays at the bottom right a freon compressor with
controls above it. The compressor is against the aft bulkhead
(wall). Most notable in this photo is the EMERGENCY FIRE PUMP,
dark round object in center of photo. This is a 100 HP, 440 volt
motor driven centrifugal pump which can deliver fire fighting
water at the rate of 750 gpm at 150 psi. The gray pipe coming up
from the deck is the suction line and the white pipe is the
discharge line to the ship's fire main.
Scullery
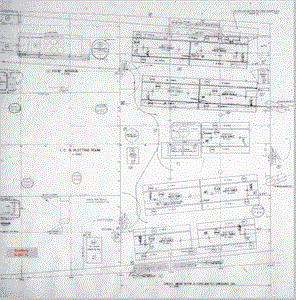
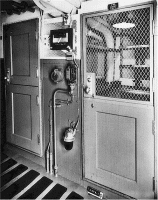 |
 |
 |
 |
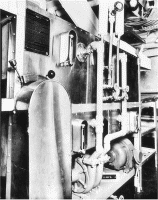 |
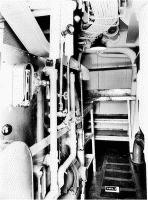 |
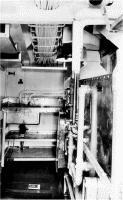 |
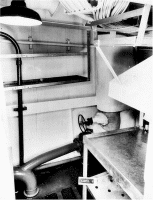 |
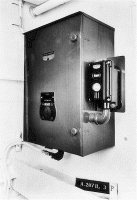 |
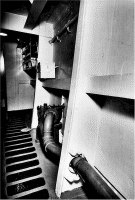 |
SCULLERY--by definition is a room adjoining a kitchen
where dishwashing and other rough kitchen chores are done.
The galley (kitchen) and scullery are not adjoined on a
destroyer in any way, in fact they are a deck apart. The
rest is true. Most every sailor took a turn messcooking
(not defined in a dictionary) which included a turn in the
scullery. Into the scullery came the metal trays, garbage,
ceramic cups and bowls, garbage, forks, knives and spoons
and garbage. The garbage was hauled up the ladder in 30
gallon corrugated metal cans by 2 messcooks, carried along
the main deck all the way aft and dumped over the side
through a chute into the sea. The scullery was located
just aft of the messdecks and across the passage from the
IC room. Below the scullery was the forward emergency
diesel room. When a sailor finished eating, he walked his
stuff from the messdecks to the scullery, first dumping the
garbage from his tray into beforementioned can (no
liners). Tray, silver, cup and or soup bowl were deposited
for the messcooks to deal with. They were rinsed off to
rid them of accumulated garbage, and there was a garbage
grinder under the sink for this. The stuff was then loaded
into a large dishwashing machine on containers and
automatically run through. After much hissing and other
noise, the stuff came out the other end clean and very
hot. Then recycled back to the serving line to start all
over. The dishwashing machine stats;
Insinger Machine Co.
Philadelphia, Pennsylvania...This company started 100
years ago and still makes dishwashing equipment at the
same location as it did for the destroyers in World War
II. Model 60DA right hand 440 volt motor with a
Cutler-Hammer controller (shown in photo). The machine came
with galvanized steel baskets as follows;
(4) 12 bowl capacity
(4) 12 metal tray capacity
(4) cutlery
(8) 12 cup capacity |
Ship's Service
Store

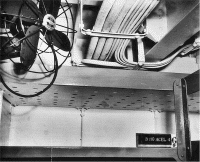 |
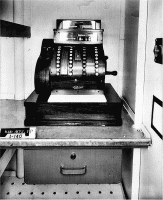 |
The Ship's Service Store
was part of the Supply Department and serves the ship much
like a small Notions Store. It sold to the Officers and Crew such
varied items as underwear, candy, cigarettes and letter
writing materials. The intention was to take the place of the
land based Navy Exchanges and provide those personal
comfort items not otherwise available while at sea.
Profits from these sales were put into the Ship's Welfare &
Recreation Fund.
|
Food Service (Steam Line)
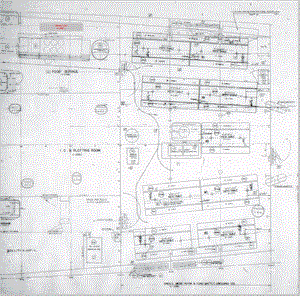
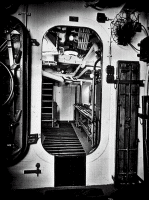 |
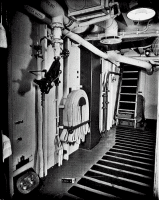 |
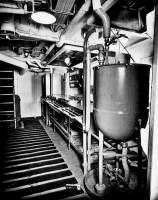 |
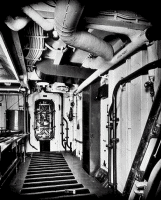 |
| Water tight door from the mess
decks looking into the steam line(room where crew picked up their
meals on trays). Notice the bench for a table secured to the
bulkhead. Serving line is to the right, ladder goes up to main
deck and inboard passageway. |
Similar to previous photo. Steam
line showing opposite side of serving line. The shiny brass item
at the extreme bottom left with 2 square is a sluicing valve, to
be explained later. Dark object in center left is a sea strainer.
Fire hoses get attached to it and debris is strained out of water
before going to hose.
|
The serving line and at the close
end is the “beverage” kettle. Can be used for hot or cold
beverages. Has a hot/cold water inlet and steam piping to keep
liquids hot and a drain. |
View of the steamline looking forward. Door leads to the
mess decks. Notice sluicing valve and beverage kettle. |
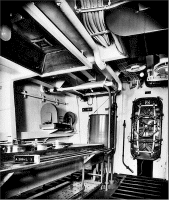
|
Storerooms
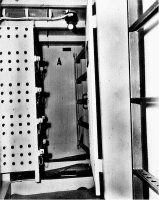 |
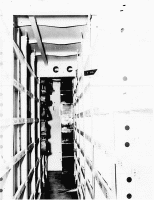 |
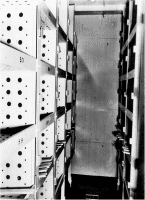 |
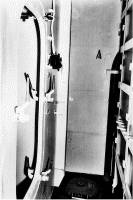 |
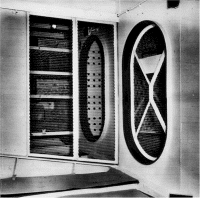 |
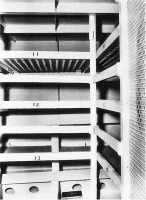 |
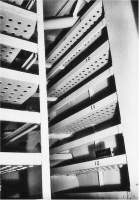 |
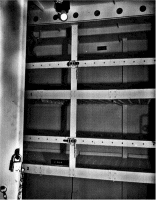 |
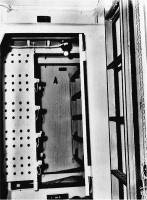 |
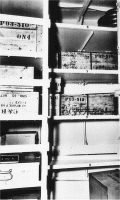 |
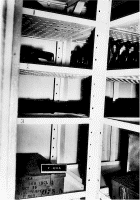 |
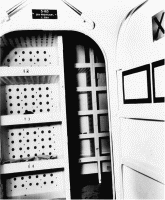 |
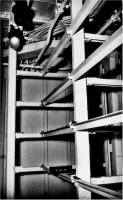 |
Storerooms were located
throughout the ship to keep repair parts, consumables (toilet
paper), food and Ship's Store items. They were variously
controlled by Commissary Men (Jack of the Dust), Ship's Servicemen
and Storekeepers. It was the function of these ratings to
store the allowed items for future issue and use, maintain records
of what and where the items were stored and replenish the items as
needed.
|
Supply Office
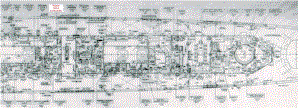
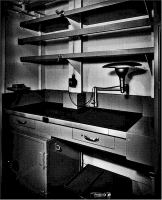 |
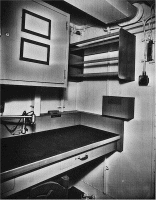 |
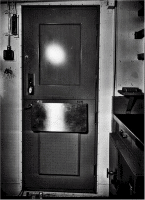 |
The Supply Office
was the home of the Supply Officer and his staff. Here all the
manuals (ERPAL, COSAL, NAVCOMP, etc.) were stored and accessed.
The Equipage Logs, Pay Records, Inventory Status and other
important documents were stored, updated and maintained. The cash
for Payday was kept in the safe, visible under the shelf in the
first image. Requistions for material from Shore Facilities and
Fleet Supply Ships were created and when budgets came into
existence those were maintained here.
|
Wardroom Pantry

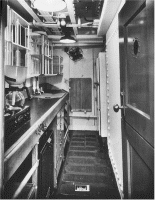 |
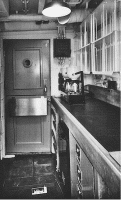 |
Wardroom
pantry--(right photo) double silex coffee maker. Black box above
coffee is the "E" call system. Each stateroom (Officer's bunkroom)
has a small switch, when pushed, the steward (Officer's attendant)
picks up the phone and an order is placed for coffee, etc., to be
delivered. The racks to the right are for dishes, Officers ate
from dishes, enlisted from metal trays. ( left photo) To the left
is the double Silex coffee maker, on the far bulkhead is a cutting
board.
Doors, Hatches, Passageways, etc. |
Doors |
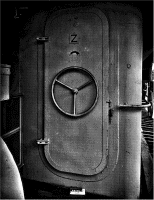 |
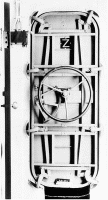 |
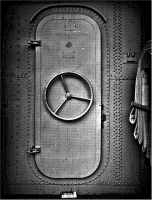
|
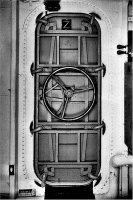
|
These four photos are a good example of quick acting water
tight doors inside and out. They are 8 dog, 26” x
66” doors.
|
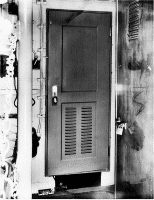
|
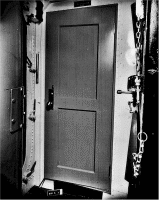 |
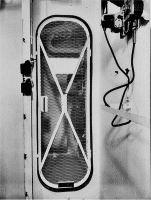
|
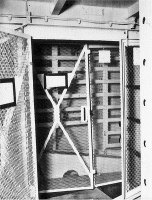
|
|
The two left pictures show
standard non-tight doors used for offices, galley,
wardroom, chartroom, Divcom, etc. The 2 right photos
are called “expanded metal” doors. The only reason
for using them is security. All 4 doors are
lockable.
|
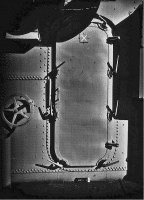
|
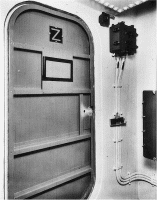 |
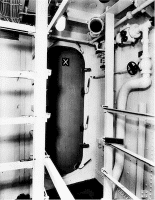 |
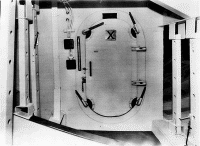 |
Hatches |
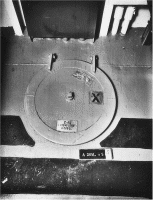 |
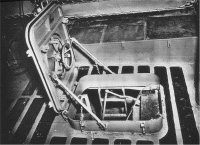 |
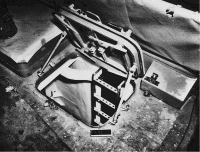 |
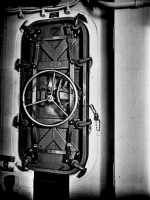 |
Quick acting scuttle #2-48. This is an
18" escape scuttle allowing crew to escape from the
berthing compartment below A-305CL to the crews mess room
A-205L. The underside of the scuttle had a handwheel while
this level required a "T" handle wrench to open. The ID
tag, 2-48, means 2nd platform, frame 48, which means the
hatch is about 84' from the bow.
|
This hatch is a good
example of a little of everything. A hatch, scuttle,
verticle ladder and inclined ladder. This is hatch 2-165-1
going down from crew's berthing, C-203L to C-304A
storeroom. |
Typical thru deck hatch. This one goes from the 1st platform down to the 2nd
platform (2nd deck below the main deck) It is water tight and secured with 4 hand operated dogs (latches). Notice the paper
covering areas, the ship is in the process of final painting immediately prior to comissioning. This is hatch 2-190 going from
crews berthing to the chemical storage room. |
Door between mess decks and vestibule. Good picture of a
quick acting water tight door closed with dogs fully engaged.
Notice lock for door. |
| |
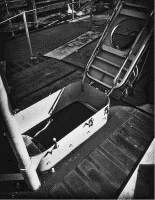 |
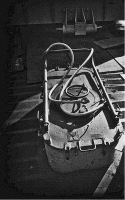 |
|
| |
Main Deck Aft--fantail hatch #1-189, standard water tight hatch going from main deck to
berthing compartment below. Located at the stern or fantail of the ship, just forward of gun mount #53. That means the 3rd 5" gun
mount from the bow. Notice the 18" escape scuttle built into the hatch. When hatch is fully closed for bad weather or combat, all
dogs (securing bolts) will be tightened.
|
|
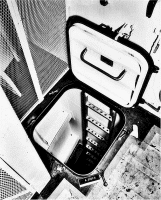
|
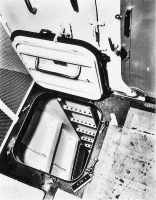
|
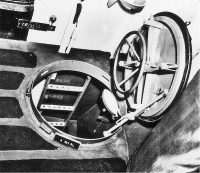 |
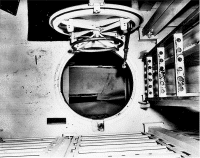 |
|
Left 2 photos are 25” x 25” water
tight hatches that go between decks. These 2 are
dogged down by 4 eyebolts and nuts. The right 2 are
18” round hatches, 4 dog and quick acting.
|
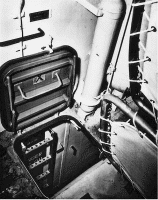 |
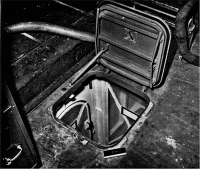 |
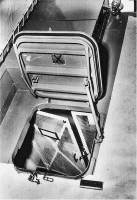 |
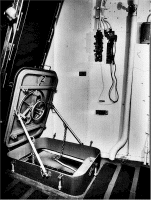 |
|
Four through deck hatches. The 3
left ones are dogged by 4 dogs and the last one has
eyebolts and nuts. The left one has a latch at the
top to keep it open, the other 3 have legs.
|
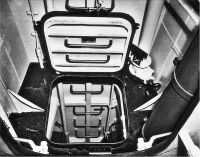 |
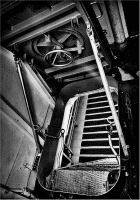 |
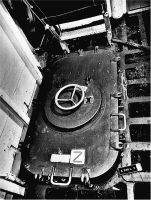 |
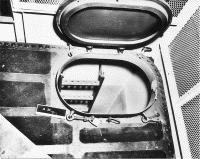 |
|
Left is an example of a hatch with the
ladder rungs attached to it. Center two pictures
show a large hatch usually going to a berthing compartment
and having an inclined ladder.
|
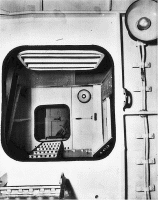 |
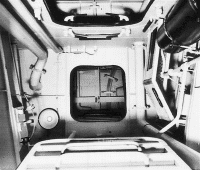 |
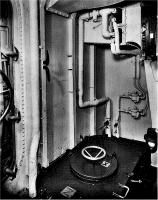 |
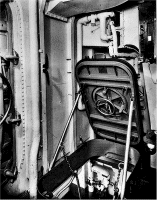 |
|
Two left photos are unique, they
are looking up from below in the A section of the ship.
The right 2 are another large hatch with a quick acting
scuttle as part of the hatch.
|
| Ladders |
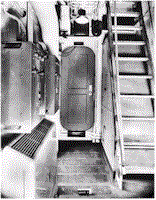 |
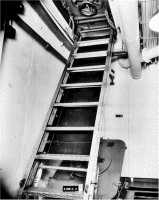 |
This ladder goes from the 01 level to
the 02 level or pilot house. The door leads to DIVCOM. The
two boxes on the bulkhead (wall) are vent fan motor
controllers. The object on the bottom left is a steam
convection heater.
|
Ladder going up from Food Service
compartment (steam line) to inboard passageway on main
deck. Open hatch at bottom goes down to small crew's
berthing compartment, A-306L.
|
Passageways |
 |
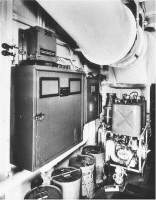 |
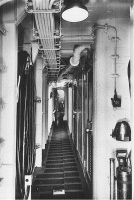 |
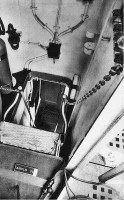 |
| Inboard passageway, 6 bunks
between frames 100 and 117. Number 3 and 4 uptakes on the left.
Hatch to B-3 (aft fire room) visible on deck beyond bunks. |
Visible is a gasoline driven P-500
pump used for emergency fire fighting or dewatering from flooding.
Cans on deck are foam for fire fighting. Foam proportioner is not
visible. Large round white object on top is a ships ventilator or
vent fan.
|
Inboard passageway, looking
forward from the B-4 (aft engineroom) hatch, to the right is after
officer's country. |
Vestibule on the 02 deck where the
door to the pilot house is and the door to the portside
bridge wing is, notice wood grating at bottom right which
is outside. |
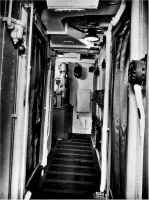 |
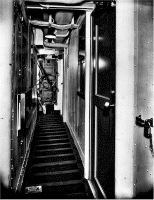 |
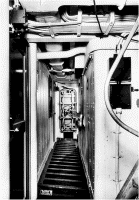 |
| Passage 55-60, short
passage on the main deck going forward/aft from the wardroom
to the upper handling room barbette of mount 52. The curtain
to the left is the captain's stateroom, curtain on the right
is stateroom 101. View is looking forward. |
Passage 67-68, good example
of a main deck cross passage (going port to starboard). This
passage is centered on frame 68. The view is looking to the
port side from starboard. The water tight door goes to the
weather deck and the ladder leads to the 01 level. Barely
visible in the center both left and right are small doors
(closed in the photo), this is how food was passed from the
wardroom pantry into the wardroom, also dirty dishes came
back to the pantry this way. When these ships were remodeled
around 1960, this passage was eliminated and the wardroom
extended the width of the passage.
|
Passage 67-69, same passage
as the one to the left but looking from port to starboard,
left to right. Door immediately in front of photo leads to
the wardroom. |
At the end of this project it
seems appropriate to ring the Ship's Bell.
If
you don't have one here is the plan to build one !
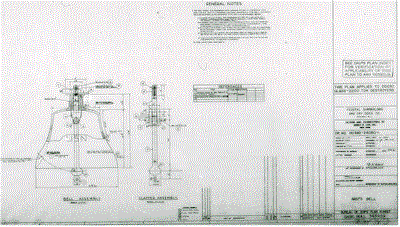

| | |


